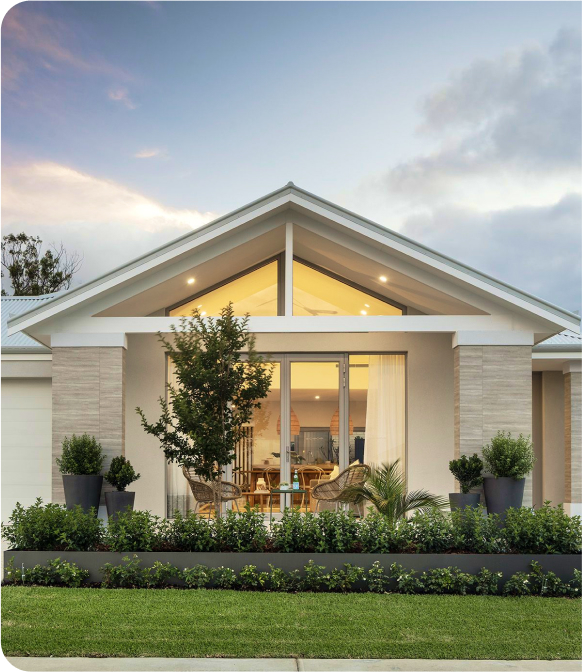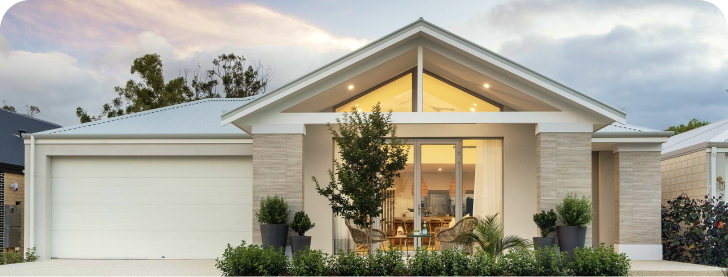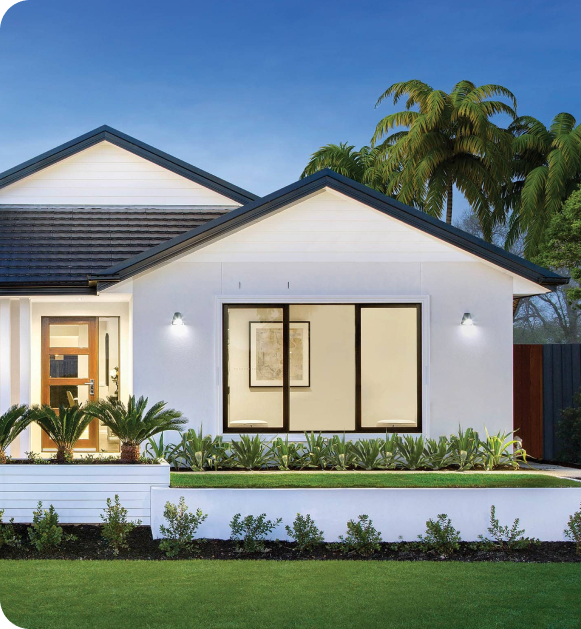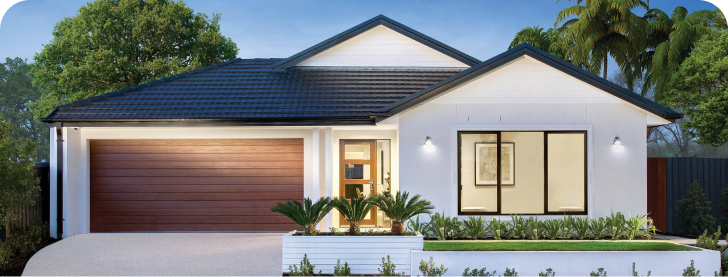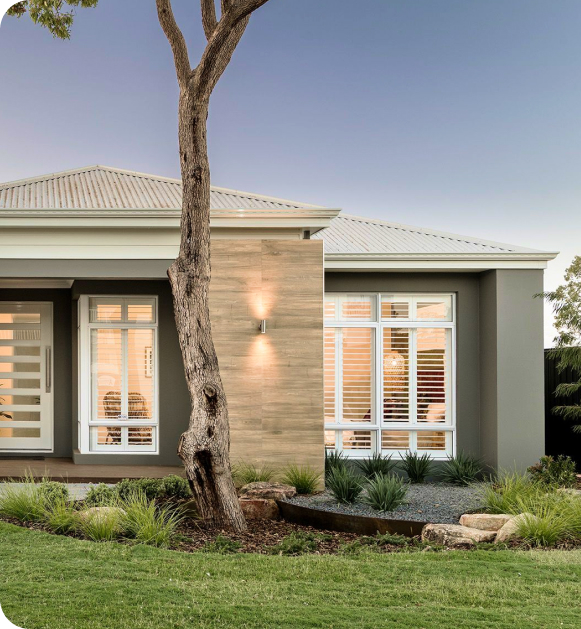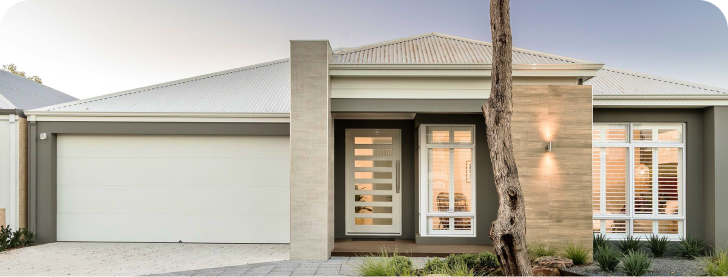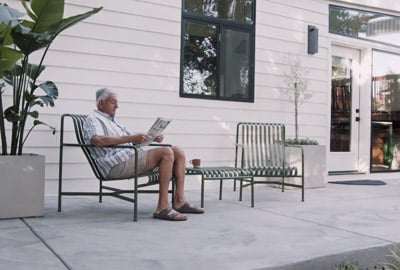
Nowadays, people create Accessory Dwelling Units for a great variety of reasons: to receive a rental income, to accommodate your adult child, to take care of the elderly, or simply for your hobbies.
However, in the situation that you build an Accessory Dwelling Unit for the purpose of taking care of your older family members, it is not enough just to build an ADU. You need to ensure that this new affordable housing is comfortable enough for people with special needs.
In this article, we are going to give you a few tips on building Accessory Dwelling Units for your older adults or family members with disabilities. This way, you could make their life a bit easier!
Generally, when building Accessory Dwelling Units from scratch, you always need to create a design plan that matches your style preferences and budget opportunities. However, in the case of family caregivers, a larger amount of features needs to be considered for the support and safety of its dwellers!
You need to design your Accessory Dwelling Unit in sync with ADU Compliance regulations and Accessibility principles as well. The latter allows you to customize your new affordable housing for people with particular needs, like limited movement opportunities or problems with eyesight. You need to be very careful in the types of materials that you will choose, the layout of the Accessory Dwelling Unit that you will create, and even the lighting that you will make!
Below, we will discuss all the main features that should be present in Accessory Dwelling Units built primarily for the purpose of taking care of others.
A lot of the things that we consider to be normal features of a primary dwelling can actually be dangerous for the life of people that use wheelchairs, have bad eyesight, or limited movement abilities.
Hence, when it comes to designing Accessory Dwelling Units for people with specific needs, all of our traditional choices should be rethought. For instance, such an ADU should have a zero-step entry and a ramp near all the exits of your affordable housing so that you will reduce barriers for anyone to go in and out of an ADU throughout the day.
Another example will be related to the layout plan of your Accessory Dwelling Units. In an ideal situation, an open floor space is the most convenient choice of a layout for ADUs: as they cannot be as big in their square footage as our primary residences are, you need to implement an open space between the kitchen and living room for easier mobility of its dwellers.
Additionally, you will also need to think about the flooring materials that you will choose for an ADU used as an assisted living facility. The material should be matte so that it is easy enough for a wheelchair to move around but rubbery enough for other people to walk without falling down.
As you can see, a lot of different features need to be in focus when building an ADU for caregivers near your primary residence. We will now focus our attention on those that are not usually thought through by homeowners.
When installing all the light fixtures in traditional Accessory Dwelling Units (ADUs), we do not think much about their location. The contractors do this job for us and install all the switches at approximately 48-52 inches. But as you can guess, such a height is not really accessible for people using wheelchairs.
Hence, when building an ADU for people with special needs, it is better to place all the switches at 42 inches. In addition, you also need to ensure that all the switches can be conveniently used by any family member, which is why you give preference to big wide switches.
As for the positioning of the lighting around the house, here are some tips to follow:
As you can see, even the lighting of your junior Accessory Dwelling Units or any other types of ADUs should be carefully thought through!
In perfect ADU housing options for people with disabilities, grab bars and handrails are located not only in bathrooms but in plenty of other rooms as well.
Who is to say that the person only needs them when coming out of the bathroom or standing up from a toilet? A dweller can just as easily need them in the kitchen or in the bedroom. It is quite easy to imagine a situation when a person needs to stand up from a wheelchair to grab something from the upper cabinets, has problems with getting up from the bed, and so on.
Hence, think carefully about all the places where grab bars and handrails might be required for your future dwellers, and include them in your design plan!
When it comes to any type of an ADU, big storage spaces are a must, especially in the case that your future ADU near the primary residence will be accommodated by people with special needs.
Those moving around in a wheelchair or having limited mobility will need enough space to store all their equipment and medications related to physical therapy. And the most viable option for adding a huge amount of storage space into your new ADU housing options is to create built-in closets and shelves.
That way, you will not make the amount of ADU living space even smaller, yet still be able to provide your dwellers with enough closets and wardrobes.
While thinking about all the equipment and design plans that can ensure the physical comfort of your future dwellers, do not forget to think about the style of your ADU as well!
As you can imagine, it is quite easy to forget about this part when there are so many other things that you have to worry about, but it is important to create a warm environment inside your ADU. All the grab bars and zero-step entries already create a feeling that you are living inside some hospital. This is why you should find a way to incorporate all these features as seamlessly as possible so that the person living in your ADU can call this place a true home.
Consider choosing warm colors for all the furniture, walls, and floors of your granny flats so that they would look nothing like the inside of the hospital with its bright and cold colors. And when the overall style is created, try to find all the additional equipment, such as grab bars in similar colors and matte materials.
Having family members or any other loved ones with special needs can be quite stressful for the rest of the family: you want to provide them with as much independence as you can while still ensuring that they can ask for your help and support.
And, of course, building ADU housing costs near your existing house has a lot of benefits, such as maintaining the privacy of older people or people with disabilities. But some of you might still need a bit more guarantee that the person is safe.
In that case, here are some additional requirements that you can implement in your new housing:
Any type of ADU should be provided with a decent HVAC system so that your tiny homes can improve their air circulation and provide better temperature control.
It is especially important to create a decent temperature control in case your ADU construction is created particularly for older adults. It is usually the case that they need higher temperatures inside their own homes, which is why they should have a chance to control the temperature inside the ADU on their own.
Exhaust fans are also a good feature to incorporate inside the kitchen and bathroom of your ADU so that excess moisture would disappear faster, making the dwelling safer for people with disabilities.
It is often the case that people with certain disabilities or older adults use medical equipment and physical therapies on a daily basis. This is why you need to design the living space of your unit in a particular way.
Open-space layouts are definitely a must! The smaller the number of walls inside your housing unit, the easier it will be for the dwellers to move around as well as perform physical therapy exercises.
Of course, you should allocate a particular place in your design plans for exercises and all other activities. But it does not mean that the rest of the living area should be any less comfortable for seniors or people with disabilities.
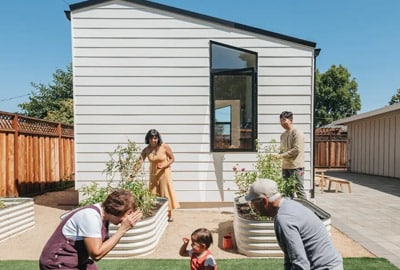
Lastly, it is important to surround seniors or people with special needs with a supportive community!
When it comes to your own seniors or any other loved ones, it is usually not a problem to support them in their new journey. But in case property owners are building such an ADU near their main house for the purpose of receiving additional income, this can be a problem. Hence, homeowners should only start an ADU construction process for seniors or people with disabilities if they are ready to provide care and support on a constant basis. Talk to them and include them in their own community of friends and other family members.
Anyone can become eligible for building an ADU on their property and receiving an income from it, but not anyone can support and help people with disabilities on a constant basis.
The construction process is usually the disadvantage that most homeowners talk about. It is quite hard to tolerate a long construction process on the same parcel, as you will constantly hear long, unpleasant noises. But other than that, all homeowners will easily find a purpose for their ADU and list a lot of benefits that they have, such as an increase in property value, a source of additional income, and so on.
JADU is a version of an ADU with a benefit of a smaller cost. JADU is still an independent housing unit that you can build on your property land in sync with local regulations and other basic requirements of your state. However, JADUs are smaller and can only be constructed inside your already existing housing, as well as attached housing or garage conversions.
Usually, there is no difference between these terms, and people use them interchangeably. However, an ADU has its own regulatory barriers placed by your local authorities, while guest houses have the benefit of unrestricted construction. An ADU housing on your property land should have its own entrance and all the utilities, such as a kitchen and a bathroom, while a guest house might not have a kitchen or a separate entrance.
The main requirement for homeowners in Oregon or any other place is to receive a building permit that will make them eligible for the construction of new housing near their main home. The restrictions placed by the state are usually related to the size of attached/detached independent housing options, the addition of parking spaces, rear and side setbacks of a new property, and so on. In some cases, pre-approved ADU plans are provided and can be used to expand housing options for your family or other people.
