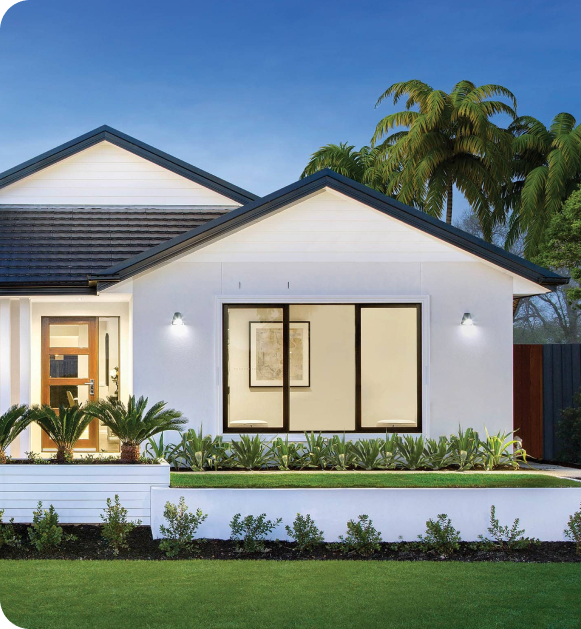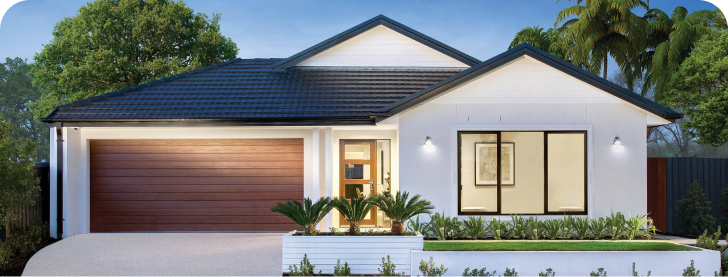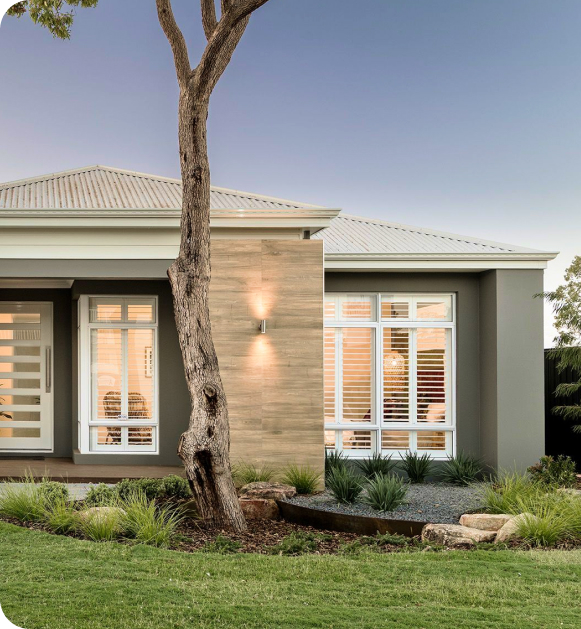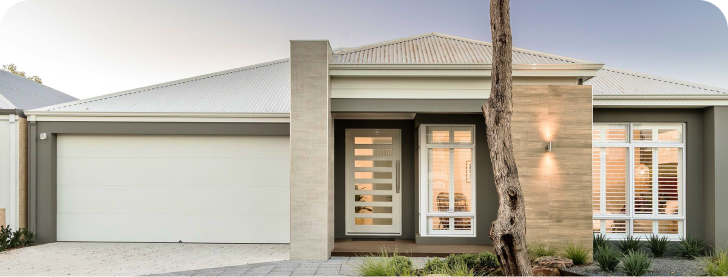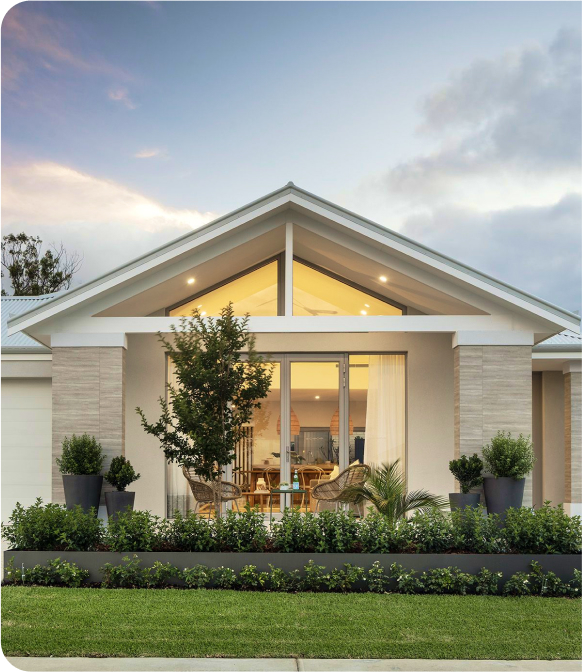
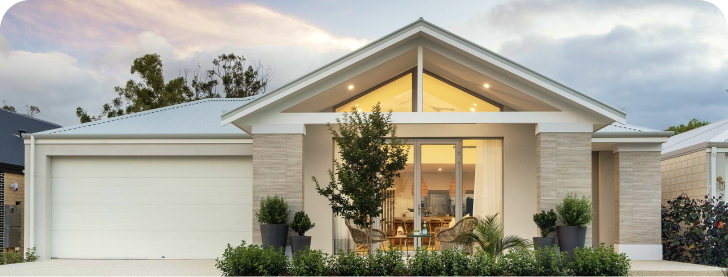
Please note, package contents may be subject to change based on the specific agreement in the contract. While we aim to offer consistent and accurate packages, variations may be negotiated as per the terms and conditions.






Nowadays, accessory dwelling units are probably the most popular type of housing. These small additions to the main house allow homeowners to create additional living space without spending a fortune on purchasing a new land plot. In fact, you can simply order a complete ADU project from one of numerous general contractors and let professional builders construct a new structure independent of the main residence.
Where do you start working on an ADU project? First and foremost, you should pay attention to choosing a trustworthy contractor. An experienced team will do everything possible to accompany you at all stages of work on the project. Creating a unique design for your future ADU is one of the initial key stages that only professional designers can help you with.
In this article, we will share information about designing ADUs in general, as well as tell you about the best company in the ADU construction market – Advanced Remodeling. Keep reading to get acquainted with the designing process and be prepared for future project implementation.
Obviously, when building a new ADU and adding it to an already-existing property, you extend the living area and create a small construction for a variety of purposes. Let us consider all the pros of building ADUs:
Now that you are familiar with the numerous pros of building ADUs, you may want to immediately proceed to the construction process. However, there are still some aspects to take into account before designing and building your own ADU. Here are a few granny flats that you can choose from:
It doesn’t really matter which type of ADU you are going to build; the main thing is that you choose the right general contractor and high-quality materials. In this case, you will definitely take advantage of the increased property value and a stunning, functional space in which it is pleasant to live and work.
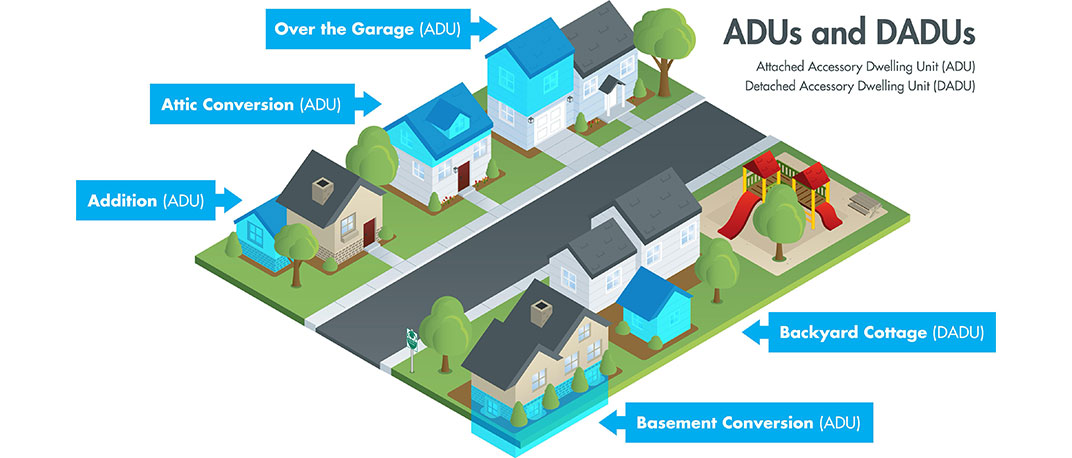
The best decision that you can make to ensure that your future small backyard home will turn out to be an amazing, cozy space is hiring a general contractor. Companies involved in creating and implementing ADU plans usually have some kind of design-build firm as their essential part. Thus, as a potential client, you will see managers, designers, architects, and builders working together on your ADU.
The main goal of all professional teams is to make the lives of the homeowners who use their services more comfortable and create additional space that they need. What is more, designers will try their best to pay close attention to their unique vision and add as many details that feel personal to the final project.
In addition, designers and other specialists will help you adjust your project in accordance with its intended use. For instance, you may want to create a guest house, garage conversion, and other variations of granny flats. You should keep in mind that the layout and design of your future granny flat may vary drastically depending on its purpose. It is also essential to keep in mind some special needs of each customer, such as the presence of working space and a sufficient amount of natural light in the unit.
We should also mention that good companies will never fool you. When contacting a trusted team, you can be sure that they will ask for a fair amount of money for the project management and implementation. Experienced managers will advise you which suppliers to contact and which materials to order, not to spend a fortune on them. As a result, you may end up saving money when working with a general contractor.
The Advanced Remodeling team has a lot of experience with building accessory dwelling units. They have completed hundreds of projects and, therefore, know how to satisfy all potential clients. You can contact the company’s representatives for them to take care of your future project and determine the tasks needed in order to create a perfect ADU in your case.
If you decide to build your ADU with a design-build firm, you should be aware of the stages of the process that you will have to go through in order to plan and build your ADU.
We have already mentioned that you can use your accessory dwelling unit for any purpose. It may be a newly constructed ADU used as a guest house or a converted garage used as a backyard office. In these cases, you enjoy a new construction yourself. Another option is that you rent your ADU out. Hence, your granny flat becomes a home for your potential tenants and a great source of income for you as a homeowner.
In both cases, building an ADU is a beneficial decision that you can make. We do not recommend that you postpone the start of the construction process. The Advanced Remodeling team is always busy with implementing dozens of projects. The sooner you contact the company, the sooner your project will be completed.
ADU design can also be called an ADU plan. Professional designers plan how to build a backyard cottage, as well as its interior and exterior. Any ADU design project includes all the important stylistic details based on your preferences and current trends.
Yes, by adding an ADU to your property, you extend the space. The total area of your new ADU is exactly the number of square feet by which the living area is expanded. That is why the value of the property increases.
When hiring a general contractor in California, you may expect to pay from 150 to 400 hundred dollars for the whole project implementation. However, a particular cost of the project depends on a variety of reasons, so it is almost impossible to predict it.
Yes, an ADU can, in fact, be bigger than the main house. However, the majority of general contractors do not usually recommend their customers to build such large additional units. It is better to maximize space than to pay high fees for an ADU that exceeds the main residence in its size.








