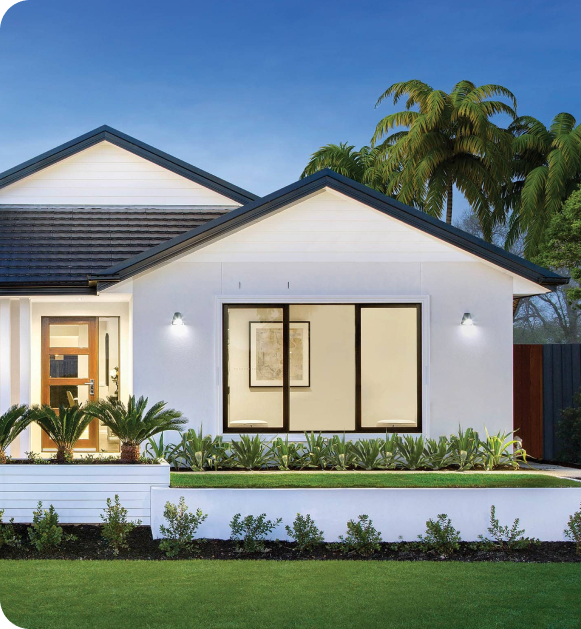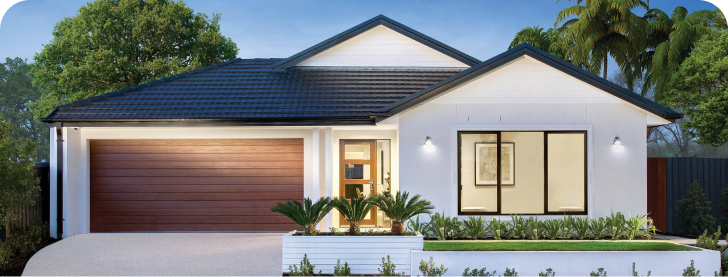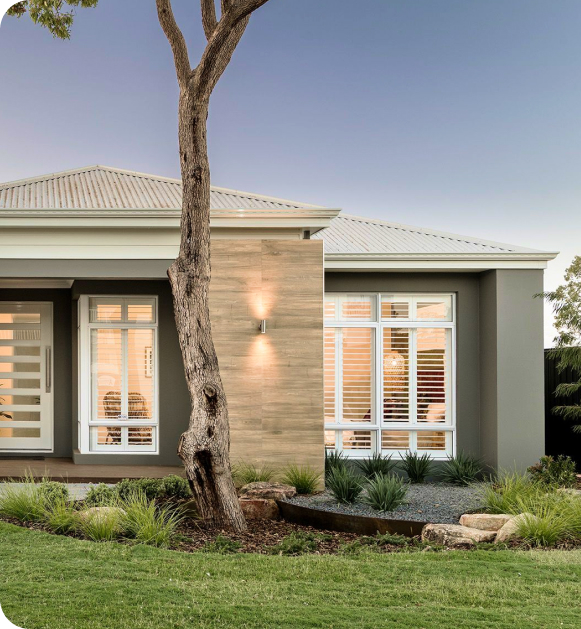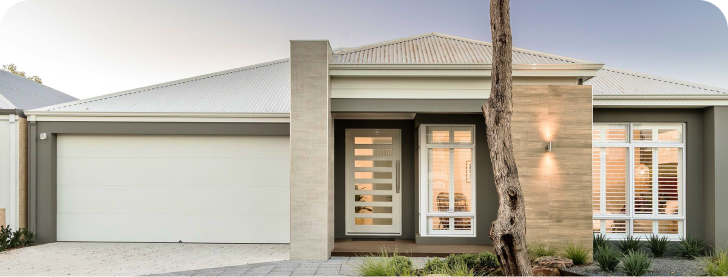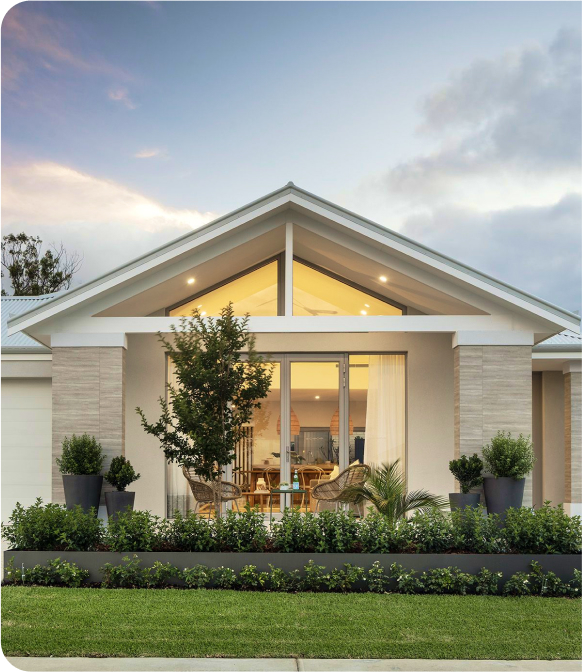
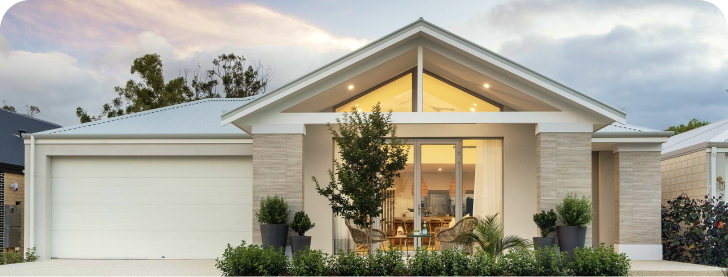
Please note, package contents may be subject to change based on the specific agreement in the contract. While we aim to offer consistent and accurate packages, variations may be negotiated as per the terms and conditions.






Not everyone has a large mansion as their primary residence, especially not in well-populated areas with high living densities. Thus, building a second unit on your property’s lot became an ever-increasing practice.
An accessory dwelling unit (ADU) is a tiny house located near your principal residence. Its primary goal is to improve your living conditions by creating additional living space or storage space that your main house lacks. Moreover, accessory dwelling units provide a property owner with the opportunity to organize a guest house out of this new backyard cottage, add property value to their house on resale, or rent out their new ADU.
If you have no spare funds to acquire a new property but need extra square feet, an accessory dwelling unit is a more affordable option. Contact Adu Builders California company, an ADU builder that will help you find the wisest and most practical solution!
Both accessory structure types are self-contained backyard cottages equipped with amenities for a comfortable life. Detached ADUs, as well as attached ADUs, must have enough living space to arrange a bedroom, a bathroom, and a kitchen (or small kitchenette).
What makes them different is their location in relation to the main residence. While a detached ADU is a stand-alone structure with its own private entrance, an attached unit is a small house constructed so that it shares a wall with the primary dwelling.
Why is that so? The thing is, when picking ADUs of these types, property owners pursue different goals. Detached ADUs are more suitable for housing guests or renting them out, thereby increasing the monthly income of your family. The last ones may have a separate entrance or not, but in any case, they have the designation of extending the maximum size of your own house. For instance, attached ADU units may serve as home offices or a set of entertainment rooms (home theater, gym, workshop, art gallery, etc.).
To determine which one suits your needs the best, it’s important to draw a clear line between these two dwelling units. Let’s explore more of their differences:
In most jurisdictions, ADU regulations and local laws limit the amount of space your attached ADU can occupy. For example, in many cities in California, attached units, as well as garage conversions, can only reach half or even 30% of your primary residence’s square footage. Thus, in most cases, attached ADUs could only be as big as single-family tiny homes. These rules for limited occupancy don’t apply to detached accessory units, so here, they have the upper hand. Your detached ADU does not have to be half of your primary dwelling and can reach 1000–1200 sq. ft.
Other rules to consider include regulating the height of your accessory unit. In this case, attached dwelling units prevail over detached ones because a detached unit is a separate living space. Unfortunately for it, this means extra height restrictions: a detached accessory dwelling unit must not exceed 16 square feet in height. Moreover, detached ADU units have setback requirements (a certain setback from the side lot line), which attached accessory dwelling units are free from. An attached ADU, like a basement or garage ADU, is adjacent to the primary residence and shares a wall with it. It permits them to be as tall as the main residence itself.
A detached ADU is a more enclosed space that grants its owner more privacy and autonomy. That is why detached accessory units are typically more suitable for rent. Occupants are willing to pay more if it means they have a secluded living space at their disposal without homeowners hearing their every step. Moreover, as we’ve mentioned, a detached accessory dwelling unit is usually bigger than an attached one and has a separate entrance. So, it just makes it naturally more popular among potential renters.
On the other hand, you should not forget that a bigger structure requires more maintenance and construction costs. While it’s possible to extend your plumbing and electric systems to an attached ADU, a detached ADU requires doing it all from scratch.
Zoning regulations and other laws on ADUs are very versatile and might differ from one place to another in quite an unexpected way. In one city, your detached ADU may require a parking space within your property lot, while some other places may not have such regulations (for example, historical places or lots located near a bus stop).
Attached ADUs should have a parking place only when it comes to exterior ADUs like garage conversion ADUs or new construction adjacent to the house. Internal ADUs, like attic or basement ADUs, do not necessarily need parking places.
Indeed, there are plenty of factors to consider when deciding to build an accessory dwelling unit on your land. That’s why it’s so crucial to find a reliable ADU contractor who can alleviate the burden of dealing with all construction stages alone.
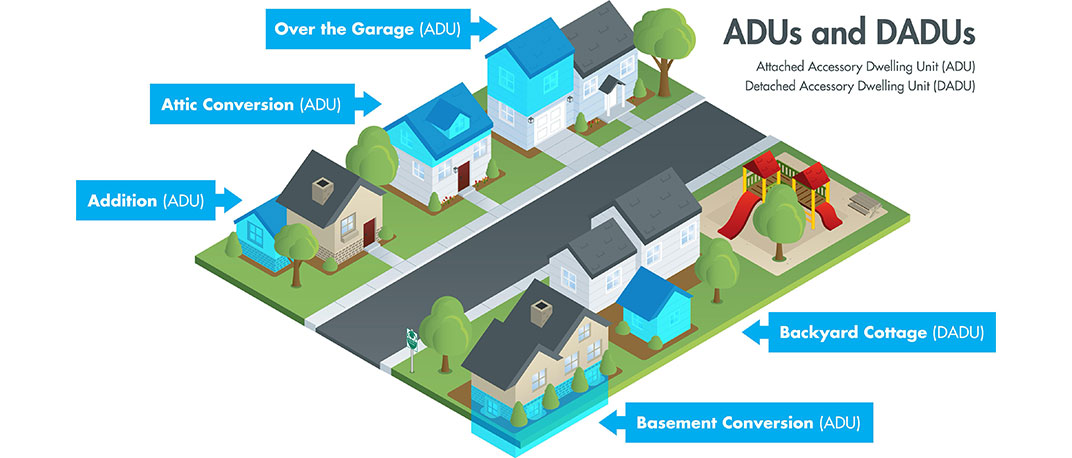
Detached ADUs are so versatile that they may, in the long run, serve you as guest houses (otherwise called backyard cottages) in the summer, as a place for your grown children to live and study, or as a rental unit.
An ADU’s construction is almost as complete as that of the primary residence. Even though the dimensions are a little more modest, detached ADUs are full-fledged houses with all the underlying pitfalls of their creation.
Everyone wants their unit to reflect all their conceived ideas from the first try. In this case, you won’t need to redo it over and over again, spending much time and money on bringing it to perfection. What is the most important thing to consider when building? Experienced ADU builders from Adu Builders California recommend employing the following tricks:
Everyone needs their own secluded space. Whether it’s to attract more renters or to draw a respectful line between family members already living on one property lot, it’ll help you in the future if you take care of this issue when considering new construction. Thus, to ensure your own privacy and the privacy of others, you’ll need to think through the strategic placement of your ADU’s doors and windows and their orientation in space. Make sure you don’t build a guest house where their floor-to-ceiling windows are positioned directly in front of your master bedroom.
Despite its versatility, an ADU is still a small house, and therefore, every square foot should bring the owner maximum benefit. Think in advance about how you can increase its capacity. For example, you can use more vertical racks for storage or nail more shelves if you choose built-in furniture or furniture with hidden storage places.
It’s vital to recognize the versatility of ADUs and plan ahead accordingly. The most obvious approaches for your ADU design to align with most people’s preferences are to incorporate neutral colors into your ambience aesthetics and to choose an open floor plan that your tenants can furnish as they wish. Also, it’s unlikely your guests or tenants will mind if the design implements achievements of the fashionable practicality style: more natural lighting, smart use of surfaces for storage, multi-purpose furniture, proper placement of ventilation and electrical wires, etc.
Your ADU will stay with you for a while, so it makes sense to make it as comfortable as possible. Your elder family members or, vice versa, your grandchildren would definitely love to enjoy the serene and peaceful environment of your backyard. That’s why building a small yard, patio, or pergola surrounded by nature and fresh air is a good investment for your ADU.
It’s possible to find the optimal solution for any property. And that’s exactly what professional designers from Adu Builders California do. Spare yourself some trouble and reach out to the experienced team to start discussing the specifics and making a detailed plan for your ideal small house!
When searching for a good contractor for your ADU project, keep in mind that your vision of the accessory unit should align with their specialization. Therefore, if you’re dealing with a beautiful detached ADU with large windows all over the wall, you’d probably opt for local designers who have similar completed projects in their portfolio.
Adu Builders California does have such expertise. Aside from that, this ADU building company offers the following undeniable advantages:
Adu Builders California company shows its unwavering dedication to delivering high-quality services to its loyal customers. After many years in the construction field, the employees gained enough trust, which shows in the numerous reviews left by satisfied clients.
What does a homeowner do when they need to make sure they can entrust their garage conversion or a cottage with a pool to a particular ADU builder? For this purpose, they usually check out the company’s portfolio. After all, the gallery of completed projects is the company’s business card, which visually demonstrates the results of its work.
Adu Builders California is a business that puts a lot of value into its employees. This ADU building company provides its experts with constant training that helps them keep abreast of the new trends in the industry. By constantly updating and refining work methods and introducing modern technologies into the process, Adu Builders California is determined to achieve maximum work efficiency. Which, consequently, results in speeding up and improving the construction process for you.
To sum up, if you choose to build an ADU with Adu Builders California, you’ll enjoy a durable structure constructed from premium materials for many years to come. Adu Builders California experts are ready to walk you through every stage of ADU creation, starting with planning and the permitting process and ending with building and furnishing. Among their strengths are strict adherence to timelines, attentiveness to details, good communication, and a high level of professionalism.
An ADU unit is a structure located on an owner-occupied property lot. It doesn’t matter if its location is separate from the single-family home or not. But for this building to legally become an ADU, there must already be an existing primary dwelling unit (your house) on your land.
Also, some jurisdictions prescribe very specific requirements for a structure to qualify as an ADU. For example, laws and regulations may put limits on minimum lot size, even size, height, and design.
To obtain an ADU permit, a property owner should provide evidence that their ADU complies with local building codes and rules. This usually requires a blueprint for your construction that local authorities should approve. Yet, studying permitting laws with all their peculiarities might become a rather daunting task. That’s why most homeowners resort to the help of ADU building companies.
As we’ve mentioned before, one of the most common incentives for ADU buildings is potential rental income. You can convert your old, cluttered garage into a beautiful garden cottage that will entice tourists to stay over the weekends or tenants to rent it for a few years when they study at a local college. If your property can boast a convenient location and an aesthetically pleasing exterior, additional monthly income is inevitable. And if you don’t want to rent your ADU anymore, in the end, it will add property value to your sale price.








