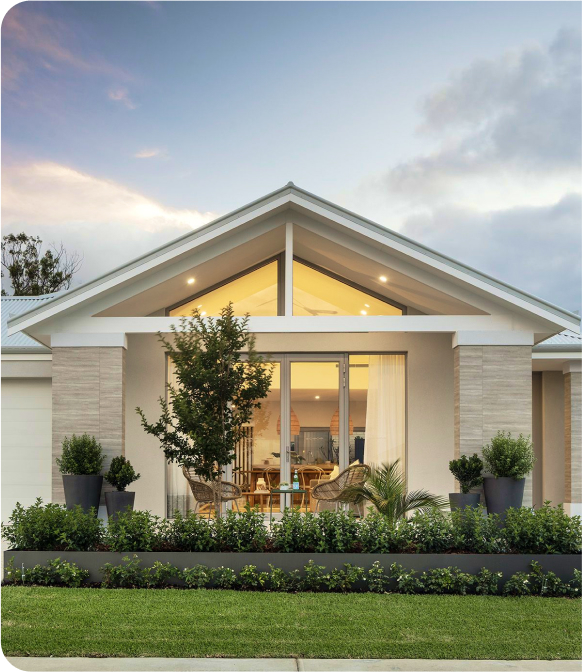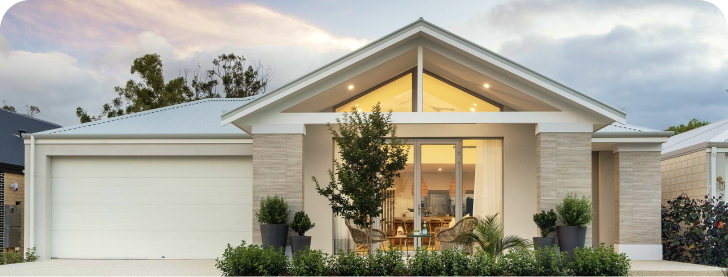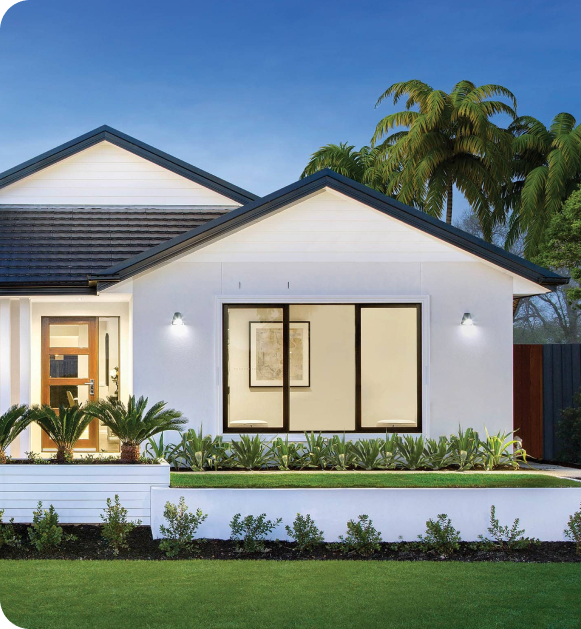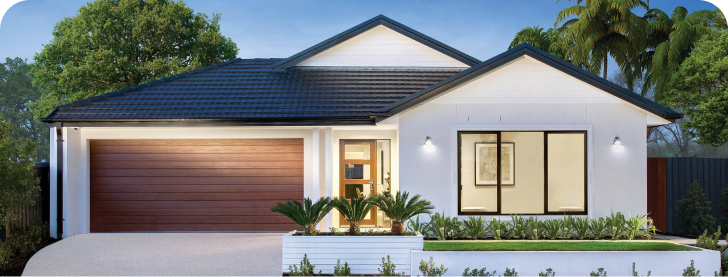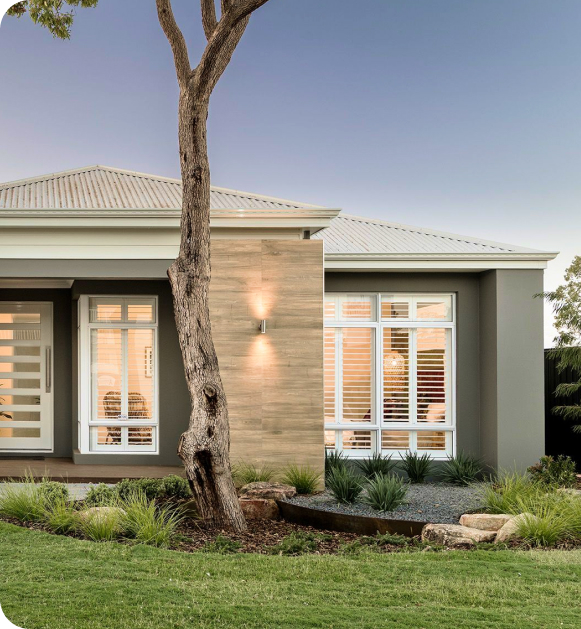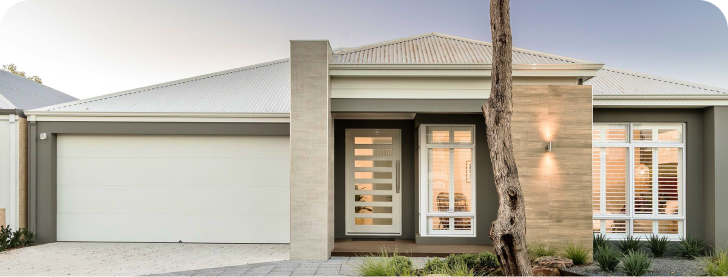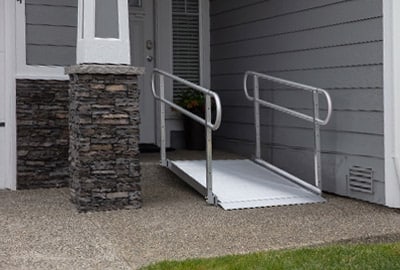
Accessory dwelling units (ADUs) have seen a rise in popularity in recent years, and there are a lot of factors for it. One of these factors is that this living space is extremely versatile and may serve as affordable housing both for tenants that you may find and who will generate rental income or for your relatives.
But if you want to accommodate your family members in this additional living space, there are certain precautions to take, as the older we get, the higher the chance that we develop certain disabilities that will hinder our normal lives. Hence, general contractors that you hire have to think of home modifications that will help people with reduced mobility to navigate around the house or don't let emergency situations happen.
Continue reading this article to find out more about modifications that you can get done in accessory dwelling units to increase accessibility for dwellers.
Nowadays, there is a huge variety of construction features that can be installed by homeowners when they want to build an accessory dwelling unit. To support people with disabilities, there are special types of furniture accessible to the designers that could fit in any ADU. Let's take a look at the most popular picks among the homeowners.
Normally in the ADU project, designers want to install the following:
We will examine closely each of these elements further in the article, but as for now, let's pay attention to the necessity of the first elements. Grab bars and handrails are only different in length, but basically, they serve the same purpose – offer additional support to people with limitations. A grab bar or a handrail represents a metal tube that is attached to a certain surface, like a wall in a room where dwellers are vulnerable, for example, in the bathroom or rooms with uneven floors. They allow the residents to lean on them when needed and exclude the possibility of any emergencies.
Certain disabled people can't move on their own and have to use special equipment like wheelchairs or walkers that sometimes can be enormous. For these residents, there are special solutions invented by designers. In the design process, they can enlarge the width of doorways and hallways so the devices can fit in.
Yes, it brings certain complications like the time needed to introduce these features, correspondence to the requirements and building codes, or overall aesthetics. But in the end, it will significantly improve the quality of life of the dwellers and will help you achieve higher safety standards for them.
Elderly family members tend to slip and fall more, according to the statistics, than adults, and they need special design elements that will decrease the chance of them falling. This will help them avoid bruises and injuries, leading to a better daily life.
Ficus on these elements when you think about non-slip flooring:
Nowadays on the market, there are various non-slipping materials that you can choose for your accessory dwelling unit, for example, cork, textured tiles, or vinyl flooring. Check for the price, stability levels, and correspondence to the overall design of the living space to choose the best one.
You don't want your newly installed flooring to be slippery or the one that you would change every year, don't you? Consequently, consider how well it serves its function by asking it in the hardware shop or committing some tests.
These are the elements that you should not sacrifice to add the non-slip feature. There is a grand variety of flooring with a universal design that would match your ADU, so consider picking them instead of the ones that look unsuitable.
An open floor plan means no unnecessary walls in your living space, and you can navigate freely without the need to walk past obstacles. It is extremely convenient for individuals with disabilities who need extra space for their navigation tools.
Pay attention to the passages between furniture and structural elements that have to be clear in order to fit the navigation tools, flooring materials to avoid slipping, and versatile access to all the necessary cabinets and tables.
However, even without walls, there must be a clear distinction between the spaces of your accessory dwelling unit. So perhaps it is useful to consider color markers or special designs to let everyone know where the kitchen ends and where your living room starts.
Your living space should match the needs of the topical people perfectly, and if they cannot see certain furniture elements or walls, it can create a huge problem for them. Hence, it is necessary to increase the visibility of these elements for early prevention. Accessible lighting will perfectly fit this goal. Let's figure out some key info about it.
Before installing accessible lighting, consider these moments:
The inability to access utilities like a toilet and fulfill basic needs is a critical factor to fix by installing various elements all around secondary dwellings. Ramps and lifts can be considered these elements as they bring the navigation around the house to another level. It is vital for paralyzed people to access the bedroom, shower, and toilet on their own, which can become difficult with aging.
To install these elements, it is important that you keep in mind different factors. First, you need to check whether your property has enough space to fit a ramp or a lift. Next, pay attention to the local building codes that will allow you to get a permit to build what you want. Also, consider the costs of installation of these elements as well as needed maintenance.
A walk-in shower allows the elderly to reduce the energy they need to spend to take a bath. Instead of crawling into the bathtub and lying there, they can simply walk in and stand while doing their things. Moreover, if you add a grab bar to the wall, it will decrease the chance of possible accidents. In the bathroom, it is usually extremely slippery, so the flooring should be non-slip, which will prevent falls and accidents.
Also, consider the amount of space needed in the bath to fit in a wheelchair or walker.
Installing adjustable-height countertops is a great idea to give access to the people who really need it. Without these elements, activities like cooking or doing laundry will be a pure nightmare for them.
Take into consideration the following elements if you want to implement adjustable-height countertops and cabinets:
To install these elements in your house, you will need knowledge and experience about interaction with these elements. If you have never created anything like this before, it is better to discuss it with professional designers and builders, who will give you some tips and tricks.
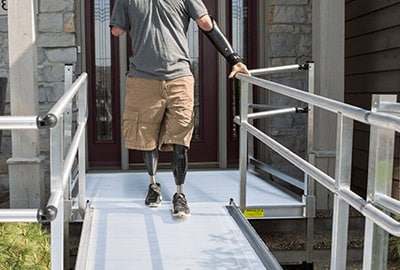
Do you know that aging adults hate stairs? Stairways can become a nightmare for people with disabilities, so now more and more people create extra living space with the aim of having only one floor. Probably, you should also consider this layout for your living space as it carries various benefits with it.
First, it can help you cut costs on the construction as you will not need a second floor. Also, there is usually much less furniture in a single-story building, which allows for maintaining a universal design easier. Next, it can boost the usage of original elements by incorporating the foldable bed or the way to put a sink and not take up so much sp.
We believe that such layouts are perfect for garages or other spaces converted into accessory dwelling units, as this extra living space fits perfectly the image of a garage.
Technology has made a huge leap in recent years, and many advances can be used in accessory dwelling units. You won't surprise anyone with electrical outlets or a special door handle installed in the extra living space, but smart home sensors can literally save the life of your aging adults. Installed on the wall of such spaces, its universal design will automate lighting or tell you about the CO leaking via lighting for people with hearing disabilities.
Moreover, they will tell you about the people intruding on your property and call the police units in case you are not in the same lot. All in all, such features correspond to the changing needs of our world and your aging parents, carrying the necessary benefits to protect the space and lives of your loved ones.
Among the most popular ADUs that our customers request are detached ADUs, basement, and garage conversions. Accessory dwelling units (ADUs) are the best as they have the benefits like rental income from tenants, extra storage space, or a place for your hobbies.
Many people who build an ADU use it to accommodate their guests or the elderly. However, homeowners also like to use these living spaces as means of getting value and increasing their rental income by renting them out to the tenants. Also, it may serve as a storage space where you can put things you don't need in your single-family home.
Being one of the most affordable housing options now, secondary units are great for generating income if you find tenants to live in this unit. Yes, you may change some elements, like a bed or sink or repaint a wall to correspond to the changing needs of the youngsters, but the benefits of renting your property definitely outweigh.
