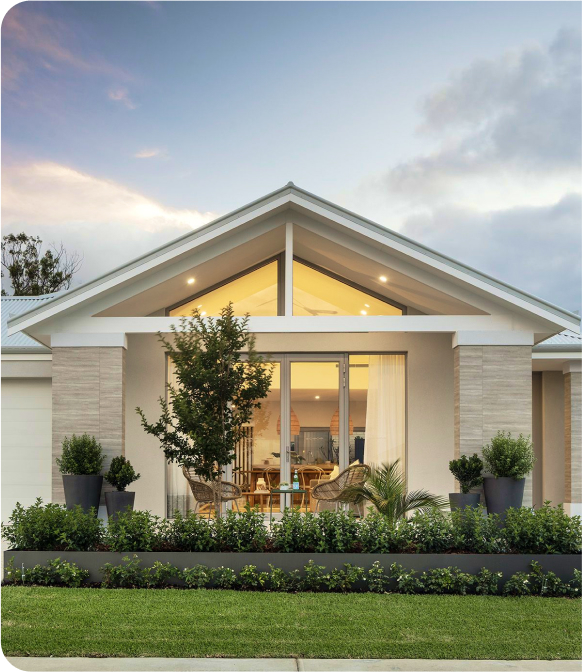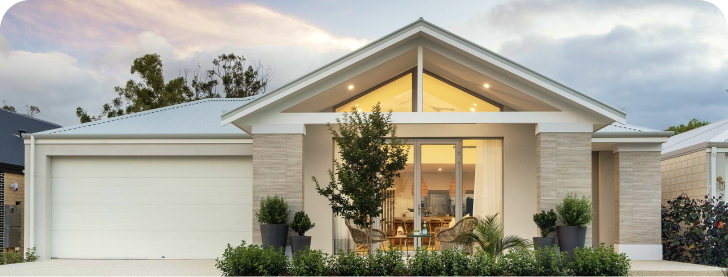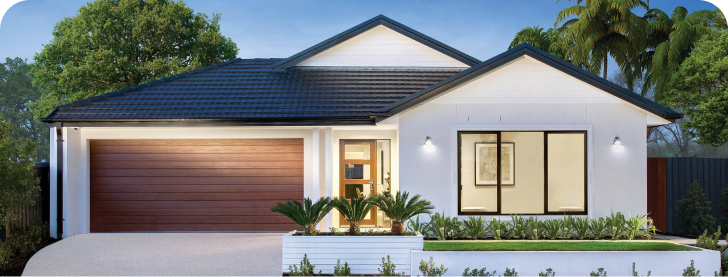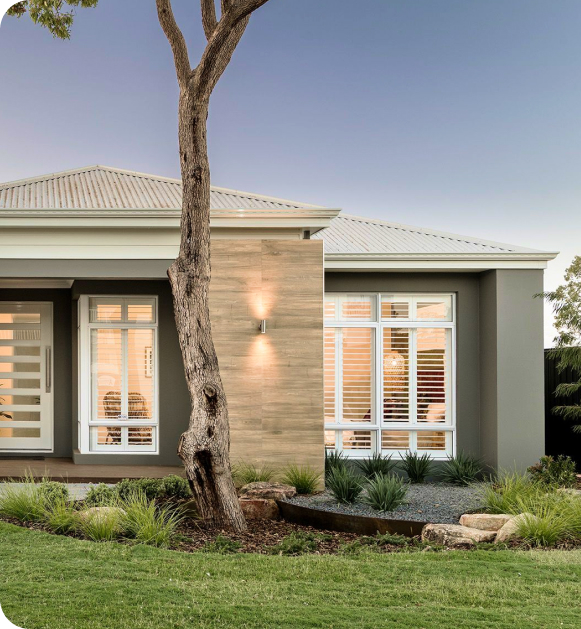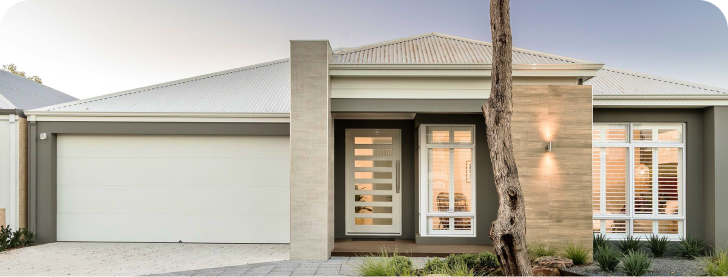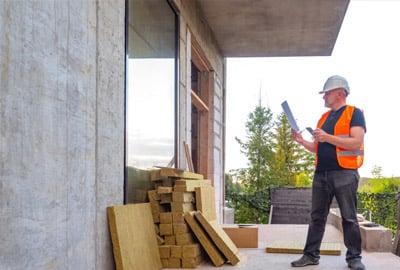
Every homeowner knows how responsible the task of ADU building is. Implementing a project of an accessory dwelling unit is closely connected with the inspection process since construction mistakes and safety violations may result in huge financial losses.
In this article, we will tell you how a property owner can make sure their dwelling unit is built in accordance with all the existing building regulations.
Stay tuned, and you will learn a lot of useful things about accessory dwelling unit inspections and quality control peculiarities!
The primary task of this stage of accessory dwelling unit inspection is to check the quality of the natural conditions for the future ADU.
The soil, water supply, as well as other elements of infrastructure are observed in order to find out whether the initial building conditions are safe enough.
Inspectors also implement the control of basement quality. Their task is to make sure the whole construction is suitable for further stages of building a dwelling unit. Moreover, pre-construction control is aimed at the evaluation of the material's quality.
Such things as concrete, timber, or steel should be licensed and meet all the standards of building a dwelling unit. Only after all these stages are completed a property owner, as well as a contractor's team, can get a building permit.
Inspection of the foundations of housing units is a key stage of the general inspection process. The foundation is a basis supporting all the construction. Hence, every property owner should observe a corresponding building code in terms of foundation construction. Otherwise, a complete ADU may crash in several years and require a full reconstruction.
Inspection of existing buildings' framings is also a crucial stage of the ADU process. Framing includes walls, roofs, and floors, which should be perfectly constructed with the usage of top-quality materials and technologies.
Without framing and foundation inspection, an owner may not guarantee that their building project is solid and secure enough and will not cause any catastrophes.
The infrastructure quality of your new construction is a key aspect of the construction process. If you want to be sure you will always have hot water in your shower or the electrical system will work well every day, you should trust an inspector with the task of checking your plumbing system and the whole electrical equipment.
To make sure a homeowner will not have to face a fire or a flood on their property, inspectors should verify that plumbing and electrical systems comply with all the existing norms.
Such things as sockets, wires, slots, and pipes should be thoroughly inspected once or twice a year.
Sometimes tenants cannot understand whether it is their responsibility to implement plumbing and electrical systems inspections. But in most cases, it is your landlord who will have to organize checks on their property.
If you are planning to build a junior accessory dwelling unit, you will also need to verify the high quality of your plumbing and electricity to get a permit. Only after it can you complete any kind of ADU project.
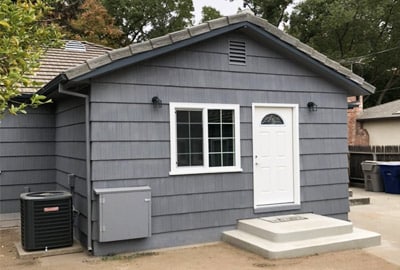
To get a building permit, you should also make sure your primary dwelling or your junior accessory dwelling unit has the applicable roof framing or wall quality. An inspector will make sure your primary or junior dwelling framing contains top-quality materials and meet all the safety standards. Even such materials as reinforcing steel used in your walls should be approved by inspectors.
Your general house structure should also be checked to verify that your floor area square footage complies with the rules of planning and will not risk your health.
The project of your accessory dwelling unit should also be inspected according to the same criteria. Only when you have the approved building plans, and the inspector has checked all the materials involved in framing construction can you be sure the project will be completed.
Mind that, to get approval, you should always check the license of your building team.
The way your ventilation and insulation system function in a primary residence is an important aspect that should be checked to get a permit. Before making a plan, you should study the existing minimum indicators of applicable ventilation and insulation plan to make it fully permitted.
Good ventilation prevents your property from mold, which can affect the health of any person. Moreover, a good ventilation system is one of the key criteria for a tenant who wants to find the safest residence located in a city.
Floor insulation is an important aspect for every owner who lives in a cold climate.
To make sure there is full compliance in your insulation and ventilation systems with the existing residential norms.
While installing doors and windows, it is necessary to inspect the quality of work according to several important criteria.
Firstly, after your request for an inspection of your primary dwelling, the inspector will check the quality of the sealing materials.
Secondly, the complete technology of doors or windows installation should be observed. Minimum violations of norms of installation may result in numerous drafts.
Finally, the inspector will check the general quality of materials involved in the installation process.
Mind that you are always free to request an inspection for your own property or a rental unit.
Interior finishes and siding quality should be inspected in every primary residence or junior accessory dwelling unit. The way the furniture or some siding elements are installed in your living space will certainly define the way you feel living in your primary residence.
The top-quality tile will let you enjoy every square footage of the floor area of your single-family residence. The project of your dwelling unit should contain only the perfect design items meeting not only your personal requirements but also should be permitted by the department inspectors.
Do not forget that the tools used by your building team in your single-family residence should also be inspected. There should always be minimum compliance with the norms in terms of building tools and technology.
A complete property inspection can not be implemented without an appropriate check of HVAC systems and ductwork. The way the air circulates in your ADU or primary single-family residence affects the comfort of spending time at your home.
You will not be able to enjoy the fresh air in hot weather if there are some violations in your HVAC system or ductwork. The inspectors will check the general mechanical system, following their primary criteria, and will provide you with a building permit if all the aspects comply with applicable codes.
To fully enjoy your single-family residence, you should make sure every square footage of your outdoor territory complies with residential codes.
So, what will inspectors do to check your outdoor landscape?
Firstly, they will examine all the existing structures, including a garage, pavements, a warehouse, and a playground.
Secondly, one or more persons from the inspection team will observe the soil conditions and ground quality of every square footage of your landscape.
Finally, they will check whether the property lines are installed in a suitable way.
To allow a homeowner to occupy the desired property, a general check should be conducted. Your plot plan, materials involved, ventilation, insulation, HVAC, and other systems should be checked by a department inspector.
The building tools, as well as materials and technologies of installation, should address all the residential requirements.
It usually takes several days to implement a full process of inspection. Specialists will provide you with approved plans for your project after they check the framing and do all the necessary calculations. After it, they will observe outside conditions and infrastructure items located in your yard. So, the schedule of a general inspection generally includes from 4 to 10 working days.
To get a building permit application, you should first address a department inspection team. You will have to formulate your request, and then the specialist will inform you of the further steps as well as the schedule of the process.
You can certainly ask for an additional check if you are not sure the units located in your land plot were properly inspected. Contact the support team of an investigation department in your city and ask for further details, including schedule and other details.
