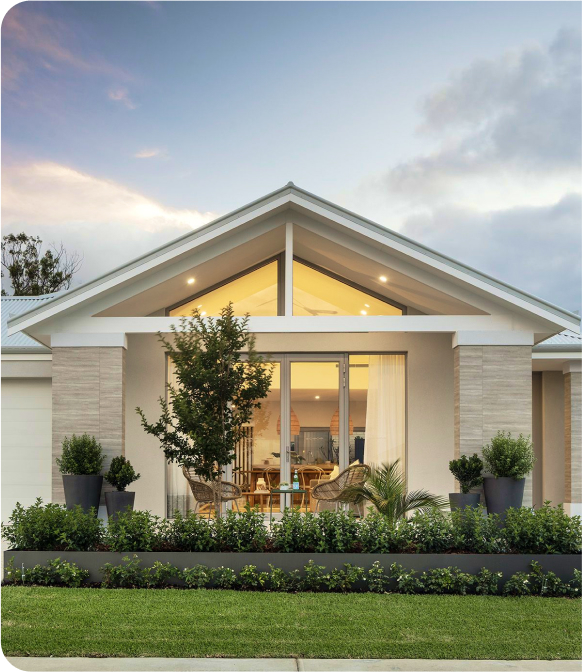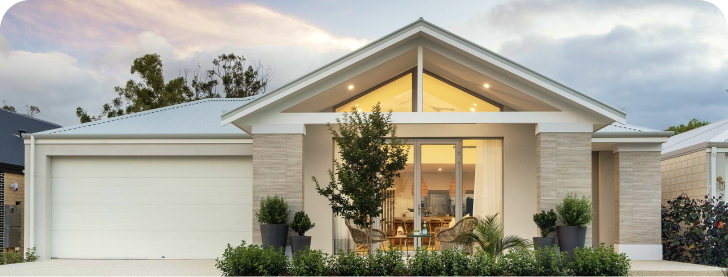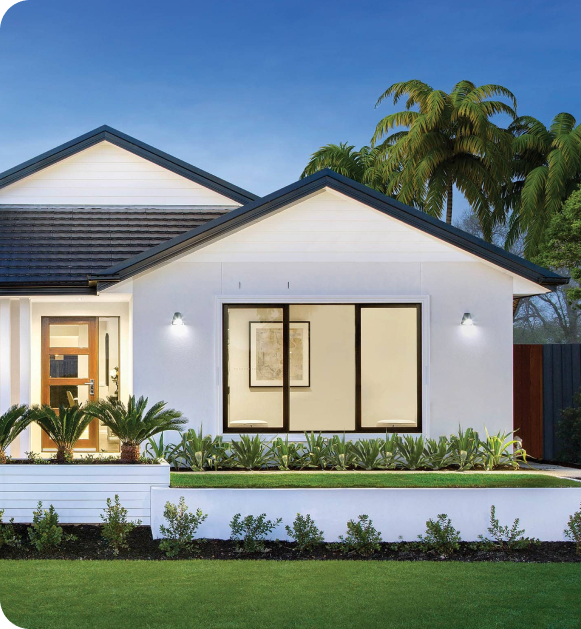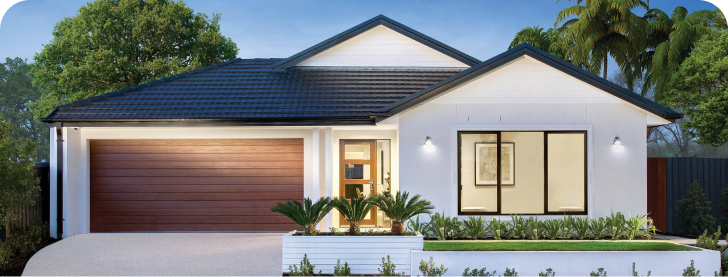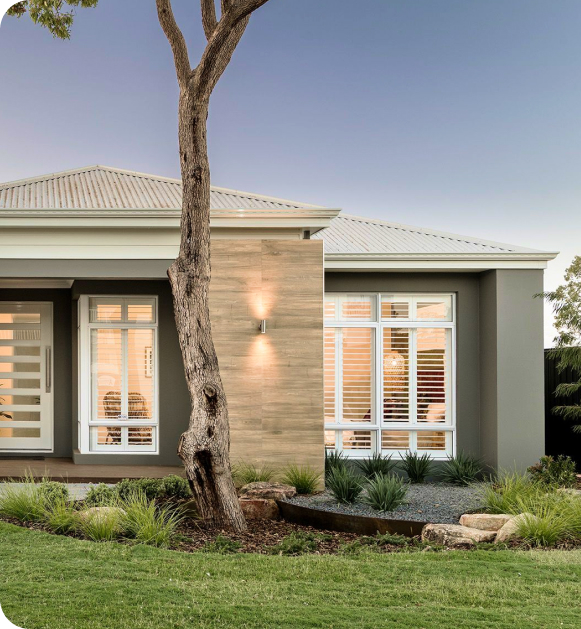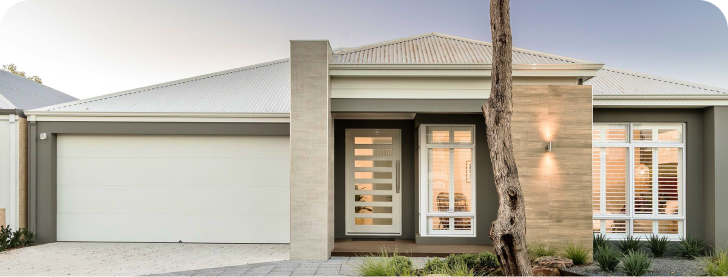
An accessory dwelling unit is a small house located on the same property lot as the main home. Two main reasons to build accessory dwelling units are to add more living space for housing family members or guests and to gain extra rent income every month.
Accordingly, when several families, residents, or guests live on the same plot, especially when it comes to long-term residence, they should take into account the peculiarities of household living.
How are you going to share gas? How to calculate energy bill payments if there are two buildings sharing the utilities? Homeowners can learn about these and many more questions in the given article.
Why is installing a separate electric meter for each existing structure so important? The matter is that a separate meter ensures that every household member pays a fair share of their own energy and water waste. To avoid situations where you use resources sparingly while your tenants waste them irresponsibly and you still divide the payment into two equal portions, it makes sense to employ more precise calculation methods.
Therefore, setting up two controlling tools contributes to the following:
In any instance, when both property owners and tenants have individual responsibility for their electrical power usage and water waste, it improves the situation with overspending in general.
Separate meters seem like the fairest system of all, but if, for some reason, you find them unconvincing (for example, when two or more separate tenants share an ADU), there are other options for how to divide costs between the property owners and ADU tenants.
These are:
This method relies on the presumption that the more existing space you occupy, the more utility resources you consume.
If you know one of your tenants prefers to use the air conditioner a lot or takes long showers, you can charge them a bigger sum of money than your other tenant who doesn’t do that. Yet, while this isn’t a very precise method, it seems fairer than taking equal payments from two tenants with different utility use styles.
This method is more suitable if the number of family members in the main house coincides with the number of tenants or if the tenants are a family and the system of calculation for one person is inappropriate.
Actually, due to the wide variety of possible situations, the perfect way to estimate costs is to combine these methods. For instance, if homeowners share the lot with two tenants occupying different rooms in an accessory dwelling unit, you can use submeters to separate your main house costs from their costs. And then charge them evenly or per person.
The development of such a plan can help to analyze the consumption amounts each party is responsible for, get them separated, as well as to prevent any arguments on this basis in the future.
What might this plan look like? It can be a notebook or an electronic spreadsheet where every single family member or tenant enters their own indicators of the resources used. You can do it at any frequency (once a week, once a month, etc.). After collecting the data, you can analyze tendencies and identify weak points.
With this information, you can later develop a plan with numeric values that all the residents should not exceed (for instance, tenants can use the dishwasher twice a day) and discuss methods of dispute resolution.
Water is one of the resources both primary dwelling residents and accessory dwelling units residents have to share. That’s why it makes sense to agree on certain rules that restrict water waste.
These may include:
If homeowners and ADU residents agree to cooperate on these issues, they can implement all types of utility management with great success, thereby sparing their own money.
If leakage or breakage occurs in a single-family home or in accessory buildings separately, who and to what extent pay if there’s a need for repairs?
Typically, many rental agreements include a clause that homeowners are responsible for property maintenance. So it means that if an emergency occurs within the ADU space, it’s still up to the landlord to take on the repair costs. Because maintenance of such utilities as plumbing, electrical, and heating systems, as well as their potential damage costs, is usually already included in the price.
Though, in the event that an accessory dwelling unit resident is clearly at fault for damaging shared utilities, homeowners may demand tenants pay. So it makes sense to write it down when composing a rental contract.
As accessory dwelling units share surrounding backyard space with the main structure on the same lot, there arises a question of who has to keep it tidy and in an operational state. If you all prefer to dine outdoors or spend time on the shared patio from time to time, it’s fair to divide responsibility equally. In order to reduce the number of arguments, all property residents have to agree on a schedule concerning this living space maintenance.
When drawing up a schedule, we recommend the residents of the main home and of new units to:
When a bunch of people use spaces, utilities included, at the same time, it may create unintentional tension and irritation. Just recall when someone ate your food from the dorm fridge, washed your white things with their red ones, and another million and one unpleasant situations that make you disappointed in humanity.
Despite accessory dwelling units being typically independent places, to live together effectively, all residents have to respect each other’s privacy and lifestyle. Formal arrangements like making rules and schedules help to improve the living environment and constantly remind everyone that they have to take into consideration the wishes of other residents.
What can these rules for shared living space be? They may be as simple or elaborate as you want. But the essence of these rules comes down to the following:
You can achieve all of these by setting a schedule for the use of shared spaces (for example, one family does laundry on Wednesdays, the other on Fridays) and by setting verbal boundaries (an agreement not to invite noisy guests if someone is working from home at this time) and physical boundaries (dividing the garden into a part belonging only to tenants and only to owners).
How can you make your life more energy-efficient? There are two stages at which you can make adjustments to reduce energy waste.
The first stage is home or ADU construction. Prior to building an ADU, make sure you use good-quality insulation and big windows in your unit. Also, you can equip your ADU structure with different energy-saving tools, such as smart thermostats connected to cooling/heating systems, LED bulbs, and other appliances that automatically reduce energy consumption. Green technologies like solar power batteries also reduce your energy costs over time, though initial installation on the site may not be very cheap.
The second stage is ADU exploitation. Make sure that every single family member and tenant switches off the light when they’re not in the room and doesn’t use it when they can just open up the curtains.
Moreover, they can use energy monitoring systems to identify the most energy-consuming devices and later adjust their usage according to a more energy-efficient strategy.
Such a system for ADU tenants would consist of rules and consequences for disobedience to these rules.
The rules have to be consistent and clear. Do you allow pets, smoking, guests, or loud noises (ever or at certain times)? You have to state all of that in the rental terms before new residents finish housing in the accessory dwelling units.
Aside from rules, you have to impose adequate punishments for breaches of rules. That is, think through and warn the tenants in advance what is going to happen if they leave clutter or trash in shared spaces, cause negligent harm to utilities, or switch on loud music at a time you all agree is not appropriate.
To stay in a more friendly relationship, you can notify them about their misbehavior first and apply punishment only if they ignore the agreed action once again.
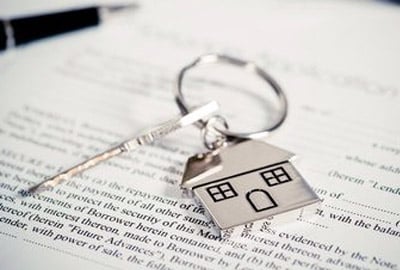
Another vital concern when it comes to the shared use of utilities is their checks. These utilities include boilers, heating and cooling systems, pumps, lighting and power systems, fire systems, and so on. All property owners and ADU residents have to allocate time, money, and effort to keep these important objects on the go.
First of all, what you have to decide on is:
All in all, for your cohabitation to bring maximum benefit, you need to be able to make agreements and cooperate effectively on household matters.
When building an ADU, you typically apply to a general contractor so that they manage your ADU project, from construction drawings and adjusting to building law and ADU ordinance standards to finding financing opportunities like construction loans and other cost reductions.
First, before starting construction and picking materials, construction companies offer property owners a cost estimation of their future ADU unit, including permits and impact fees. Also, some ADU builders assist clients by introducing them to grant programs and forgivable loans. For example, low- and moderate-income homeowners can get a grant in almost any city in California.
An ADU is an auxiliary unit on the same site as the existing home. But its structure and configuration may differ depending on the house owner’s needs. When your plot is small, you can create ADUs that won’t occupy every square foot left. So, a junior ADU with its 500 sq. ft. size is probably what you need.
If your budget is scarce, consider garage conversions. These housing options require slightly less work and materials as you rebuild them from an already existing structure, your unused garage. There are other construction types builders relate to conversions: basement and attic, internal conversions.
Certain rules in ADU ordinance documents and current building codes differ from city to city and from state to state. Only a few rules are unchangeable in terms of building law. These are the ADU sizes and number of ADUs allowed.
A full-fledged granny flat, be it detached, attached ADU, or garage conversion, can be from 150 sq. ft. to 1000–1200 sq. ft. in size. At the same time, a JADU cannot exceed 500 sq. ft. Also, each single-family property lot can have no more than one big ADU and one JADU. Typically, local governments will not allow any ADU project that doesn’t comply with these rules.
