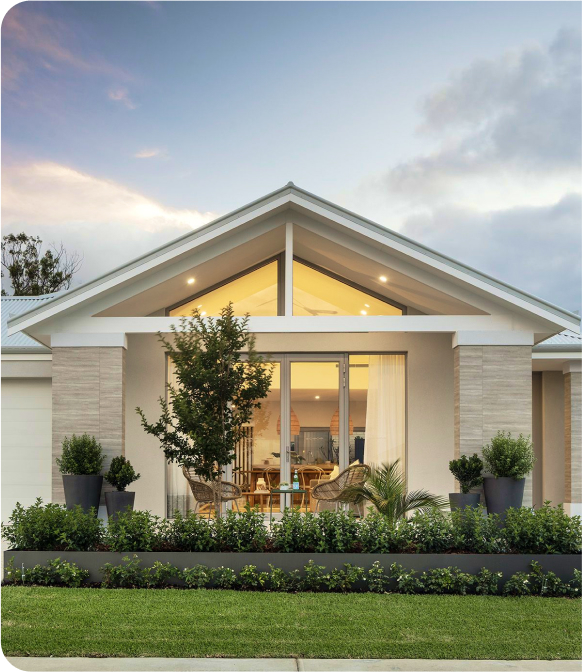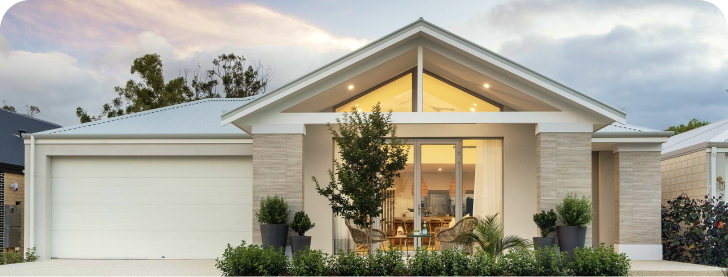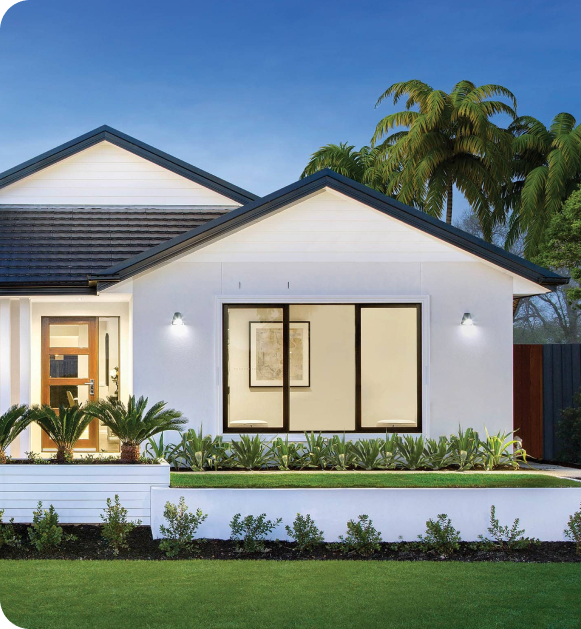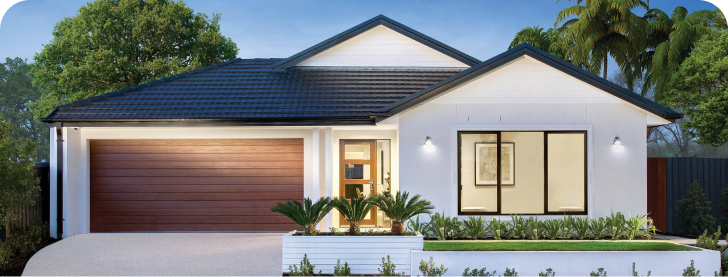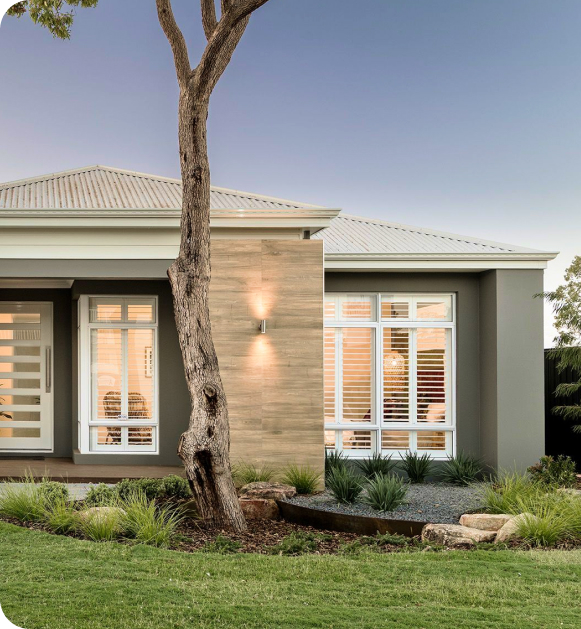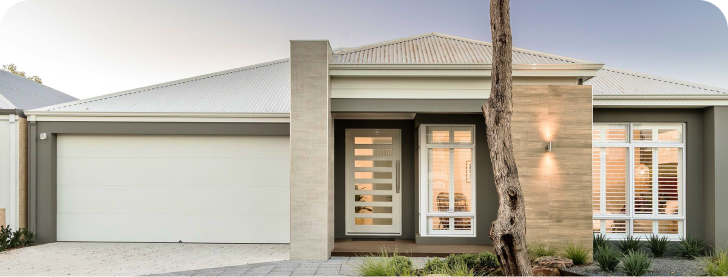
Many people know by now that they can build an ADU on their property land in order to increase the amount of living space available to the family members. But there are so many types of ADUs existing today that it is quite hard for a newcomer to understand their differences and decide on the Accessory Dwelling Unit to build.
Hence, in this article, we are going to cover all the basics of different types of ADUs so that you can make an informed decision and build an Accessory Dwelling Unit in sync with your needs and wishes.
An Accessory Dwelling Unit, or ADU, is considered to be a separate living space that is built near the main house of a person. They are mostly constructed for the purpose of increasing the amount of living space that is available to homeowners without the need to sell their current property and buy a new house.
In order for you to build Accessory Dwelling Units near your primary residence, a building permit needs to be received from your local government. For those of you who construct Accessory Dwelling Units for the first time, this process can be quite exhausting and expensive, as the regulations created for the receiving of a permit can be quite specific.
However, when equipped with the help of professionals, everything goes much faster!
A great number of different types of Accessory Dwelling Units exist, which is why it can be hard for you to choose a specific separate living space to build.
Let us now cover the most popular and basic types of ADUs that are currently built by almost any constructor:
An attached ADU, as you can guess from its name, is the one that will be built by the side of your primary residence and hence, share one wall with it. Usually, an attached ADU is built by people who want to directly increase the space of their primary residence.
A detached ADU, on the contrary, is built separately from your primary residence. It is still located on your current property land, but it stands independently of your main house and has its own foundation. This is the option that most homeowners prefer for building an ADU.
Interior conversion ADU is the smallest project that will allow you to turn your already existing structure into an independent ADU. This can be a garage conversion, attic ADU, or basement ADU project. This is usually the cheapest ADU construction project but not necessarily the quickest: in most cases, it is easier to correctly create an additional living space from scratch than to incorporate changes into an already existing home that has its own peculiarities and restrictions.
Logically enough, any type of ADU, be it junior Accessory Dwelling Units or detached ADUs, have its own pros and cons.
We will start by discussing the benefits of building an attached ADU and then move on to the pros that a detached one has:
Now we can also discuss the advantages that detached ADUs have in comparison with other types of ADUs, as they are definitely not deprived of them.
Here are some of the most crucial pros of detached ADUs:
When constructing an attached ADU, the first thing that you should consider is the presence of clean walls in your main home. In order for you to build an attached backyard cottage, you should have at least one wall without any windows or doors located in it.
In addition, also think about the need to add a second entrance to the ADU. Yes, by law, all types of ADUs (aside from interior ones) should have their own separate entrance, but attached ADUs allow you to add one more between the primary house and the new property.
Another important aspect is the design of your attached ADU. It is always better to design it in a way that would create a seamless transition between the new property and the main house.
As for detached ADUs, similar considerations can appear. For instance, you also need to think about the design of your new detached construction. Yes, in this case, the restrictions are not that big, but it is still better to create a design of a secondary home that will be a perfect match for your primary dwelling.
Additionally, it is also important to reflect on the quality of the land that you have. This is quite an important aspect for detached ADUs, as they will need their own separate foundation. Hence, think about the flatness of your land and its stability, as these factors will reflect on the number of services that you will need.
Also, do not forget to consider the rear and side setbacks that your detached ADU should have. Every state and even city can have its own restrictions, which is why you need to check them and see whether or not there will be enough land left for an ADU to be built.
There is quite a difference in the building costs for detached and attached ADUs, with the latter usually being cheaper.
As you already know, an attached ADU shares one wall with your already existing space and can be built on the same lot foundation, therefore decreasing the construction costs. It is quite logical that for a smaller construction project, there will be a smaller need for all raw materials and additional construction services.
Hence, an attached unit that is created on the already existing foundation that your main residence has will cost you around 275,000 dollars in California. A detached ADU, however, will have a price of approximately 350,000 dollars in the same region. And logically enough, you can expect the pricing of garage/basement conversion ADUs to be even lower than that of the attached ones.
However, it is much easier to rent a detached ADU and earn passive income from it, which is why many homeowners still prefer to build such types of living spaces.
When it comes to interior projects, such as junior ADUs or garage conversions, you need to ensure that the design created will match the rest of the property space that you have.
Hence, consider the overall style that your house has, and start to think about the ways that could help you to easily transform your unused living spaces into an ADU. This ADU will match the design of the rest of the property. It can be related to the color choices of the walls and furniture, the materials that will be used for all the surfaces, and even the appliances that you will buy!
And when constructing a garage conversion ADU, you also will need to think about the exterior design of the new property.
Interior conversion ADUs are built inside the same property that you live in right now, and as they have their pros, they also have their cons.
Below you can find the list of advantages provided by building an ADU like that:
As for the cons, the main one is related to privacy. ADU is initially built for the purpose of comfortably allocating other people in them, not your own nuclear family. This is why property owners will not be able to receive passive income from such an ADU, as no one would choose a place that has no privacy.
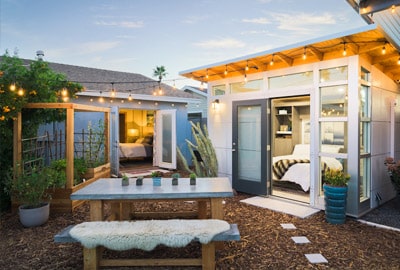
According to legal regulations, an ADU is an independent dwelling with its own entrance and amenities.
Hence, no matter what state you live in, separate entrances, kitchen, and bathroom facilities will be required for any type of granny flat, even garage conversions or second-story ADUs. In most cases, you will also need to provide parking spots for your detached ADU, and rear and side setbacks will also be placed.
The size of an ADU is also decreased by your local laws. Attached ADUs usually can not be bigger in size than the main dwelling. Detached ADUs are usually allowed to be bigger than attached ones, but there are also particular square foot restrictions placed.
The type of additional separate unit that you should choose will vary depending on the preferences and budget possibilities that you have. Hence, if you simply want to increase your main dwelling, and you have a lower budget, an attached ADU should be built. But in case you can afford to build a house with bigger square footage and more independence, then a detached type of rental property should be chosen.
Depends on the type of ADU that you will build. The attached ones will cost around 275,000 dollars in California. As for detached ones, their cost will be around 350,000 dollars. All types of ADUs can be considered to be affordable housing options, and their final price can vary widely depending on their sizes. In the end, any granny flat will increase your property value.
On average, it takes around 4-6 months to build a detached ADU space. Of course, the final timing can be decreased when building an ADU that is attached to your house. Overall, the timing depends on the size of the future space, the materials that are used, the design choices that you have made, and the contractor that you have hired.
