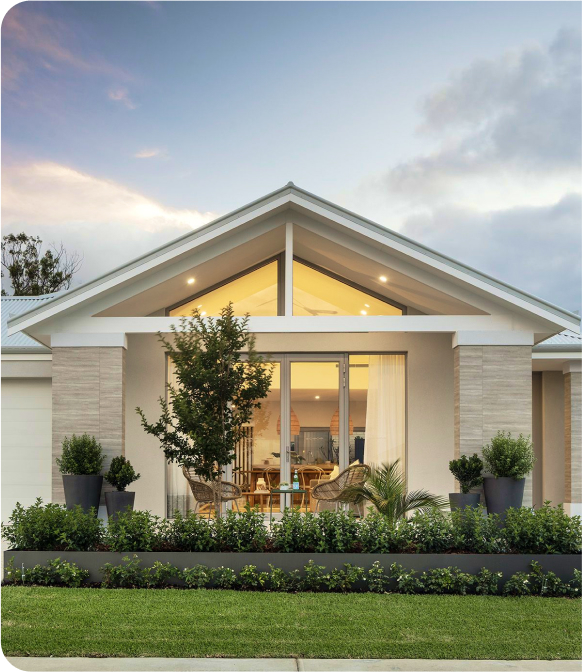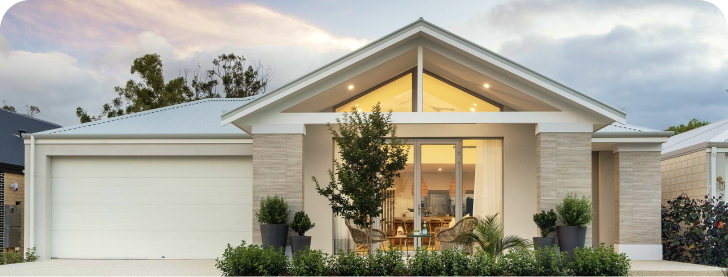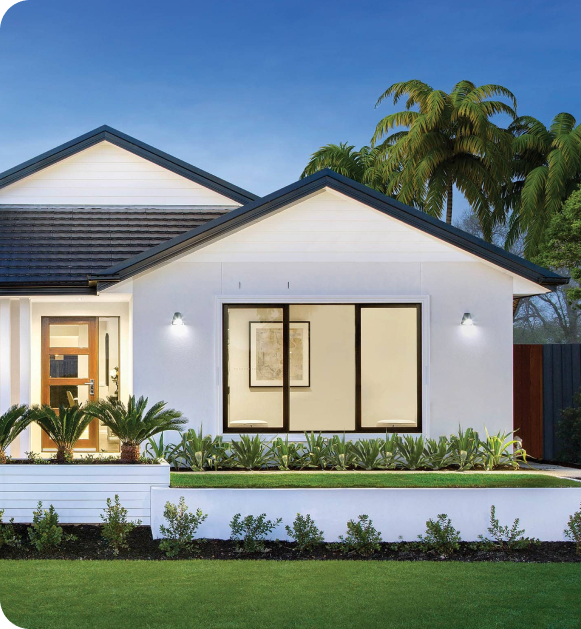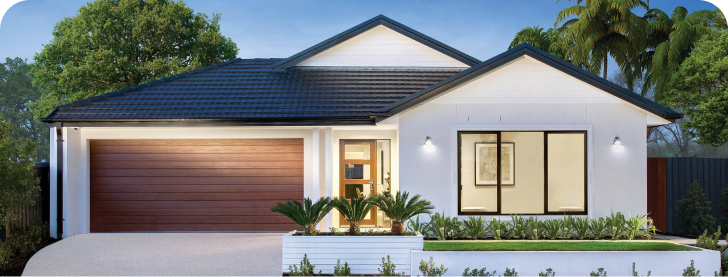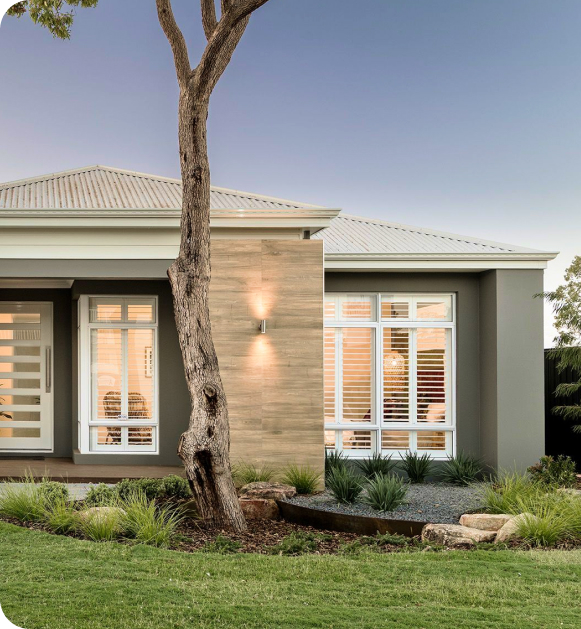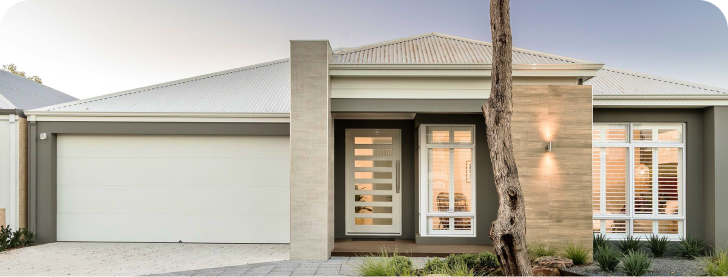
Accessory dwelling units often serve as additional living space. Some individuals add extra space to their primary residence with the goal of receiving additional rental income. However, other homeowners can turn their ADU project in a different direction, transforming it into a home office, personal studio, or any other kind of workspace.
Limited space inside the main house does not always allow us to add a room with a work interior. Modern workflows have made it possible for many homeowners to do their jobs without leaving the comfort of their own space. Still, for those who have many family members bustling around or those who need a special room to enhance all their concentration and creativity, a workspace project might be needed.
Building an accessory dwelling unit in your backyard is an excellent solution for those who want to create a home office or a workspace for any other unique needs. Maximize the functionality of your property and let the new ADU serve you for many years to come. Read our article and learn how to work on your ADU workspace design and layout efficiently.
Whether you initially create your accessory dwelling unit with the purpose of turning it into a workspace or you transform your rental unit or a guest house into a more functional ADU design, you need to make sure that your property interiors will be suitable for working. While some people prefer a minimalist design with a simple desk and a couple of shelves, others require plenty of storage space, room for meetings, and even space to accommodate visitors and clients.
Homeowners who would like to have their own space for doing their business and working from home can achieve it in a variety of ways. Any form of ADU might be turned into your home office and make your life easier by separating family living space and the accessory dwelling unit project.
Here are some of the most popular ADU designs that you can incorporate on your property:
Depending on the square footage of your accessory dwelling unit, you can divide it into several zones that would be functional for you. It means that it could be a more organized storage system, an additional bedroom transformed into an ADU meeting room, a room with a computer desk, or even a modern studio for your creative work. When designing ADUs to serve you for working purposes, do not forget about necessary living space elements, like a dining area and a bathroom.
When creating a floor plan and interior design for your workspace ADU, it is better to consult with specialists who have experience in creating and transforming such kinds of spaces. In order for your project to be successful, everything from planning to construction has to be considered in full detail.
One of the key elements for any good working zone is abundant natural light. Just like in your main house, you would want to make sure that more space in your working area is allowing the light to come in. For this purpose, one can create some special ADU designs.
For example, some of the most popular solutions for more natural light are large windows. Even if they come out to your garden or backyard, still, it is better than having none or very small windows. Some other commonly used options for extra space with natural lighting include sliding glass doors and French doors. While these will give you much light on the ground level, you can also light up the rest of an ADU by adding windows to the roof as well.
The importance of having natural lighting in your house and working areas is a matter of heated discussions. First of all, it allows you to save money on electricity bills and reduce your carbon footprint. Second of all, it helps you to avoid straining your eyes, especially when you work long hours behind the desk every day. What is more, a lot of light can visually make your ADU seem bigger, even if the square footage is not that big.
Even if you will turn an ADU into a rental unit or a guest house later, having a living space that has a lot of natural lighting will give you an advantage. Bedrooms that are fully lit up will be more attractive to clients who are considering renting your property and can even make the rent price higher.
To keep your space as organized as possible, some good storage elements should be added to the workspace ADU. The problem that many property owners with an ADU meet is that these units are quite limited in space, meaning that any bulky shelves and cabinets should be avoided. Often the cost of construction of adding a separate form of storage might be higher, which is why other efficient solutions must be found.
If your family uses your home office as an entertaining zone for gatherings from time to time, it can be useful to add foldable furniture, like tables, that can be pulled out when needed. At other times, it will not prevent you from doing all your work in comfort. Another solution is to purchase sofas or armchairs that can be transformed into sleeping spaces easily.
The general advice for anyone working with limited square foot numbers is to organize space vertically. While in the primary house, we often do not think about storing our things this way; when designing a family ADU, it can actually be a life savior. Get taller shelves and cabinets that go up to the ceiling and make the most out of the available space.
Some other commonly used ADU storage solutions are the following:
When you want to build a home working zone in your backyard, it is important to make sure that the design serves you right. The cost of building your own ADU will surely pay off if you will enjoy working there. To achieve this, you need to create an environment that would motivate you to do your tasks and do them with as much comfort as possible.
The importance of efficient storage and an abundance of natural lighting has already been discussed. These are the main points to think about when transforming an ADU into your small office or studio. Additionally, think about purchasing furniture that would help you to avoid body strain from long hours of work. Getting ergonomic chairs and desks can really help, and you will surely notice differences in the long term. If natural light is not enough in your ADU, make sure to provide plenty of other lighting solutions.
No matter what the square foot amount of your ADU is, you need to provide proper ventilation and insulation for it as well. This will reduce the possibility that you will feel physically uncomfortable when working. Any small distractions can make us lose motivation, so thinking about them even at the stages of planning your workspace ADU is important.
As much as we all would like to have our very own special space designated for working from home, sometimes it is simply impossible. Many homeowners need their ADU space for living purposes as well. It might be a full-time thing when grown-up children or elderly relatives use the space to live under a separate roof from the main family. Or it can be a part-time thing when your ADU is used as a guest house whenever visitors come to stay. Either way, designing an ADU that would serve any needed purpose can be quite beneficial.
To make sure that your ADU can be used as an effective working area while still providing one or two bedrooms when needed, you should implement some unique design solutions. Here are some of them:
Although working with a one-bedroom ADU in this case can be quite challenging, it is still possible. With a two-bedroom accessory unit, you are freer in terms of dividing different zones and dedicating them to various needs. Think through all the possible designs that will easily allow you to use ADU in different ways and get as much benefit out of your ADU as possible.
If your ADU already serves some purpose in your backyard, but you still want to create your own working zone there, there are some tips for maximizing the functionality of the available space. Even if your ADU fits only one bedroom, good design solutions can help you to use it in a variety of ways.
For instance, if the unit serves as a guest house, consider storing all your office appliances vertically and adding a foldable desk right behind. If there is no space for shelves, think about the ways to clip or attach your supplies right to the wall.
This will help you to reduce the square foot amount dedicated solely to your workspace while still getting your own corner to concentrate in.
Modern technological solutions have made our lives so much easier, and we should not forget about them when constructing our personal ADU office or studio as well. Devices can help you to create a comfortable environment for working. Also, new solutions for different appliances can make your ADU more energy-efficient and reduce your carbon footprint.
If you want your ADU to be convenient for use, consider installing some elements of the smart-home system. Whether it is turning off the lights remotely or shutting the blinds automatically, even such smaller things can be efficient in your working process. To control the temperature in your ADU, a smart thermostat can also help.
If you want to minimize your electricity use, consider getting LED lights and other energy-efficient appliances installed. They will provide you with enough lighting (especially if the natural one is not enough) and will not hurt your wallet once the utility bills come.
As much as creating an open space is important, you still should not forget about privacy when it comes to designing an ADU work area. If you do not want to be distracted by kids splashing in your backyard pool or your neighbor mowing their lawn, add blinds or curtains to your office windows.
Moreover, at the stages of planning and construction, think about soundproof materials for your ADU. Of course, you can always save some money on building thinner walls and installing cheaper doors. However, it might turn into a disadvantage once you start working from home.
Another way of establishing privacy in your home studio or office is establishing the rules for your family members. When working from home, you are often distracted easily. Set time slots when others are allowed to disturb or visit you during the workday in order to make sure that nothing stops you from having a productive workflow.
A boring office is not something you would want to come back to every day. Decorate the space to make you feel cozy yet motivated at the same time. Adding plants, beautiful light installments, pillows, and blankets can help to create a nice atmosphere for you to work in peace. Adding scented candles or aroma diffusers will also make your working zone more inviting and pleasant to be at.
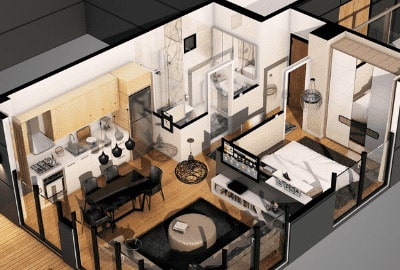
If you or your family member require special assistance, designing an ADU that would be comfortable to use even for working purposes is quite important. Many homeowners often install rails for easier movement. You can also add cupboards and shelves that can be reached without much effort.
Think about the doorways as well. Doors should be easy to open, providing access to any room for a person with a disability. For a bathroom and a bedroom, think about adding convenient handles for better support.
Whether you are building your ADU workspace anew or transforming an old garage into one, there are plenty of design solutions to make your workflow even better. Think about planning the space that will serve all your needs and enjoy your everyday work tasks from the comfort of your own home.
An ADU can become a good investment for homeowners, as it can be helpful for many purposes. You can turn the secondary unit into a guest house or a home for your elderly family members. It can also be used as a home studio or office. To get some extra income, you might rent out your ADU as well.
To make use of all the ADU space, design vertical storage. Also, consider keeping some things in storage compartments under your bed or under the stairs. Hanging some elements on the walls might help to reduce clutter as well.
An ADU turned into a working zone should have a lot of natural light. It should also be properly organized and provide much storage space to reduce unnecessary mess. Your ADU can be enhanced with some modern technologies that would make your working environment even better.
