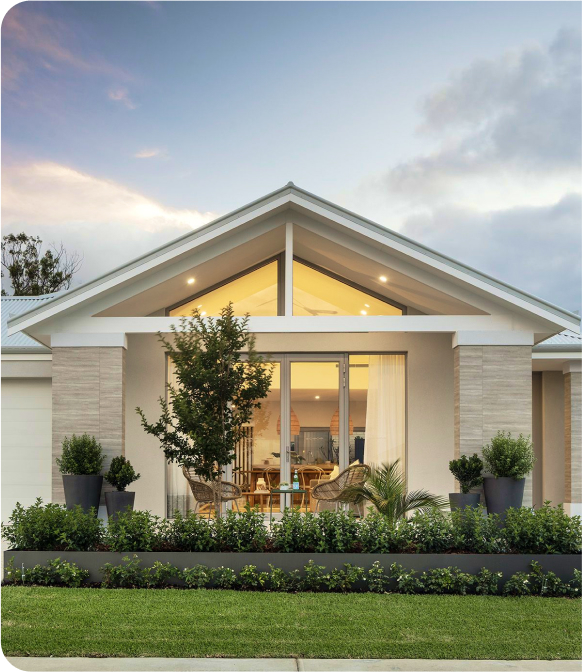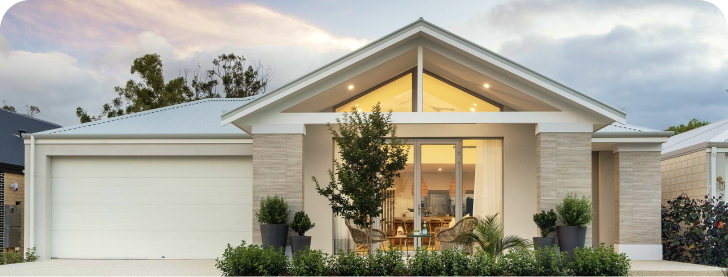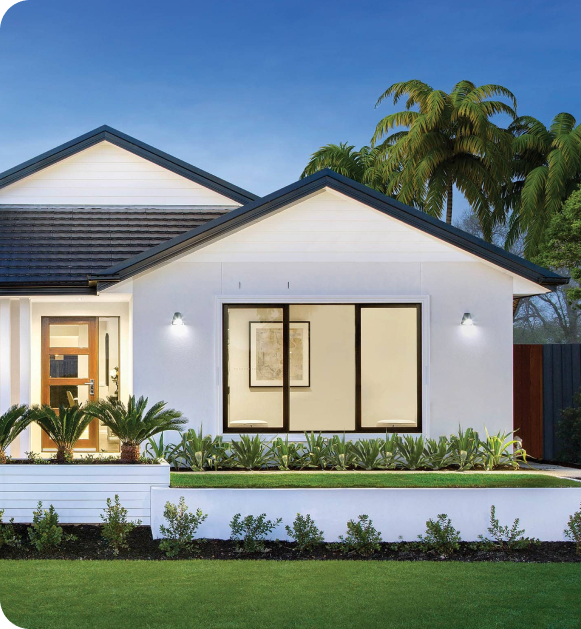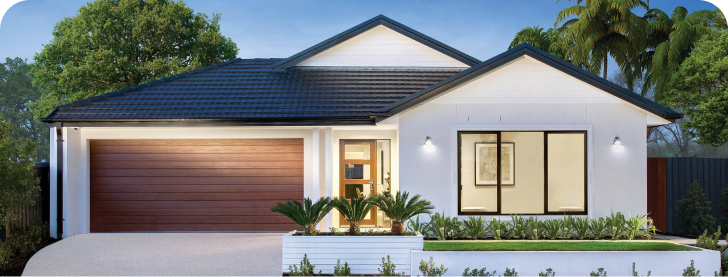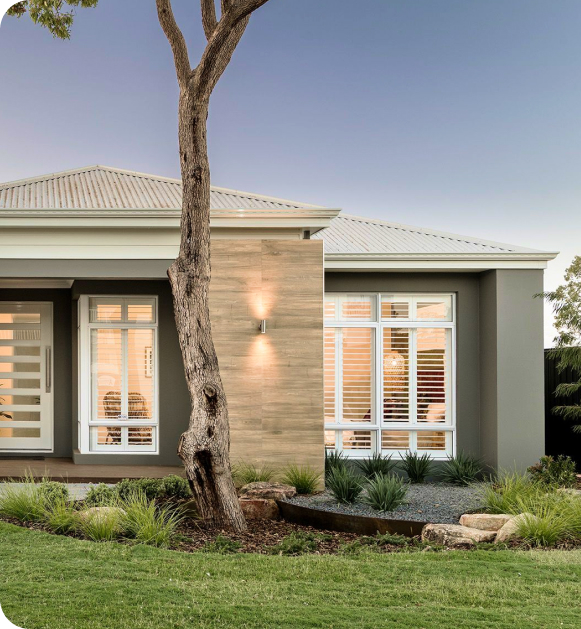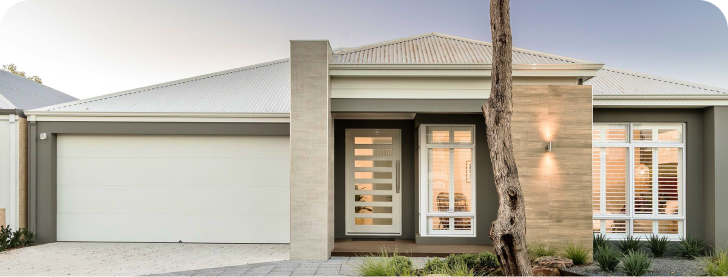
Building an accessory dwelling unit next to your main house is the best way to get extra living space, take the quality of life to a new level, and add more value to your property. However, construction is a complex process that has many hidden moments and nuances, ignorance of which can increase the final cost and hit the budget.
Fortunately, you are here because today we will talk about common ADU building mistakes, give useful insights on how to avoid them, and also reveal how the qualified professional team can help you in this matter.
The construction of an accessory dwelling unit is one of the biggest investments in the real estate market. In this regard, before you will start the building process, it is necessary to conduct a thorough study of the viability of the project. However, many homeowners think they know enough about construction based on magazines they have read or watched TV shows, and these people most often face problems that lead to unexpected costs.
In order not to fall into their number, carry out research that should include at least the following points:
Overall, haste is a common mistake, which can lead to the most unpleasant consequences. If you have a desire to build an ADU, then detailed planning of the entire process will be the key to success.
Very often, homeowners are looking for ways to downsize the final price tag on an ADU construction project, and one of the most common ways is reducing the number of windows in the living space. However, in the long run, too few windows will bring much inconvenience in comparison with the money saved. Firstly, the lack of natural light negatively affects mental health, mood, and vitamin balance. Secondly, too few windows mean a big energy bill for each month due to the constant operation of electric lights, even if we talk about small spaces. Finally, natural light visually expands the space, and if it is not there, then an atmosphere of stiffness will reign in ADU.
Almost immediately after the completion of construction, most homeowners realize that their housing space does not accommodate all things and becomes cluttered and dysfunctional. This is because the issue of storing things is not discussed with designers and architects. In this regard, now we will talk about the most effective ways to organize storage areas.
Vertical space is the most underrated storage space, so to make it practical and, at the same time, increase the value of the property, we recommend increasing the ceiling height.
We are not talking about a large wardrobe or a 100-square-foot cellar here. A small storage room under the stairs or next to the bathroom will not greatly affect the final cost; however, it will open up many possibilities.
Sleeping areas are the most spacious spaces because here, you can store things under the bed, on bedside tables next to the bed, in cabinets, and also create modular walls to store all available things. Such an ADU project will have a bigger budget; however, in the future, it is guaranteed to pay off and will eliminate the need to reconstruct the premises.
On the whole, if you optimize your ADU for storing things, then your life from the first days will be imbued with practicality and functionality in performing everyday tasks.
This aspect concerns both the interior of the ADU and the exterior of the site. In the first case, property owners can save money on the noise reduction system. As a result, there will be a situation when there will not be enough sound separation, and awkward situations will arise when households will hear each other's actions, especially in small spaces. The second case is very dangerous because if you try to cut your budget by buying cheaper locks or unreliable doors, then anyone will have a chance to get into your ADU, and this is a huge material loss.

The layout of the ADU directly depends on your lifestyle. Imagine the situation, you often receive guests, but the way to the living room is through your home office or bedroom. Is it convenient? Of course not, so planning the layout is the most important step in the construction process. When considering the location of rooms, take into account the needs of each family member, try to arrange the rooms so as not to create awkward situations, and also make sure that each room is easily accessible. Proper space management contributes not only to improving overall comfort but also productivity in performing everyday tasks.
The wrong choice of building materials is a serious mistake. Let's say you bought wall studs made of unsuitable wood, which means that the reliability of the wall construction will be called into question. The same thing happens if you decide to buy materials at a low bid because this will lead to the fact that after an extremely short time, you will need additional repairs of the entire house. In this regard, it is best to coordinate the purchase of materials with your contractor.
People think about universal ADU design only when they are building a granny flat project. However, age-related relatives can come to you at any time due to circumstances beyond our control. Considering the fact that ordinary kitchens or bathrooms tend to be very dangerous for the elderly since they are not equipped with anything, not even attachment sites for additional handles. During the design of the ADU, take care of at least the minimum conditions for aged people. It can be non-slip flooring, rounded corners of furniture, or simple drawer handles.
Not Accounting for Future Needs and Changes
The arrival of elderly relatives is not the only option when it may be necessary to transform the ADU design. There are many other life situations, e.g., the birth of a baby or the arrival of the bride or groom of your eldest child. Of course, it is impossible to predict all the twists of fate. However, it is better to take into account the most feasible options when planning so that in the future, you do not need to put too much effort and money.
At the moment, you are aware of the most common mistakes people make during building an ADU. However, there is another important point, namely ventilation. If you do not take into account the peculiarities of the climate or save on ventilation systems, then in the summer, your ADU will turn into a desert, and in winter, into the north pole, all unpleasant odors will remain inside the room, condensation will not disappear from the windows, and mold will appear in the corners. To avoid this unpleasant scenario, pay special attention to the planning of the ventilation system.
You can ask any past clients of a professional ADU team, and they will tell you that experts always recommend leaving free space for outdoor activity and landscaping because as soon as you feel all the advantages of ADU, you will want more. If you do not foresee this moment in advance, then all dreams will never come true. Be sure to think about how much space you will need for outdoor living space and let it remain empty for future projects.
Of course, it is almost impossible to mention in one article all the mistakes that property owners make, so here are some more examples. Firstly, improper kitchen measurements, which will have a negative impact during the reception of guests, and neglect of wall blocking, which will make it impossible to store things efficiently. As well as an attempt to organize the interior during the design process without consulting specialists.
You can try to correct some of the mistakes with your own efforts, e.g., buy material for enough sound separation or handrails for the bathroom as part of the universal ADU design. However, it is hard to properly install these handrails or incorporate the material into the wall without the help of an experienced professional. This is especially true for zoning requirements issues because only lawyers know all the nuances and updates of building codes.
Accessory dwelling units have a lot of advantages, and you can fully appreciate them only when you start using this space. Although we do not need to conduct research to say that ADU construction will multiply the cost of your property, make the space more energy efficient, and allow you to receive passive rental income. It will fill your life with coziness and comfort, even if it is limited space without spacious living rooms.
