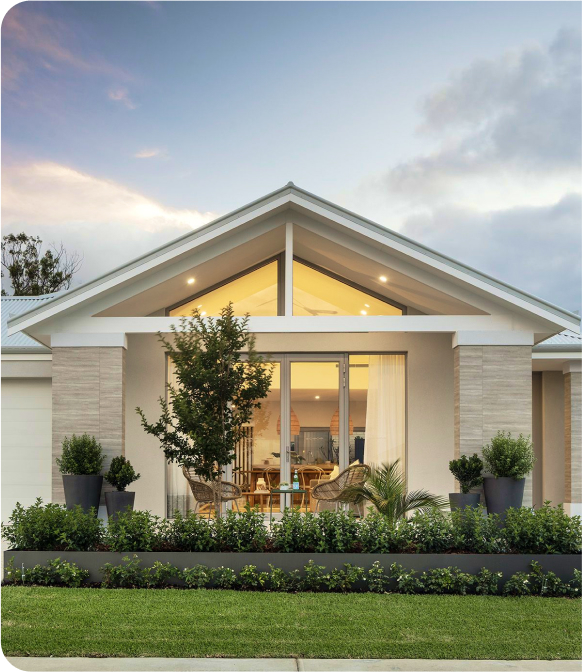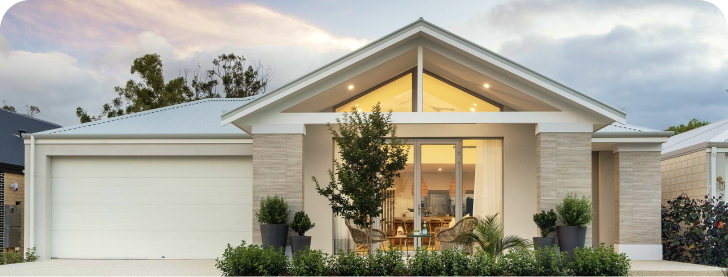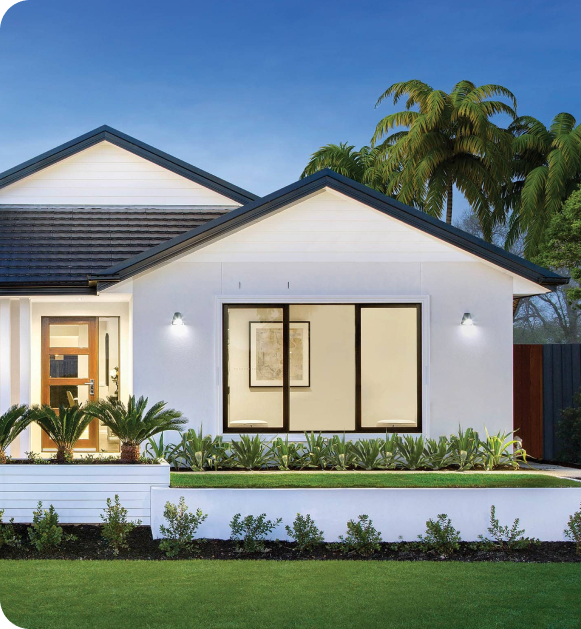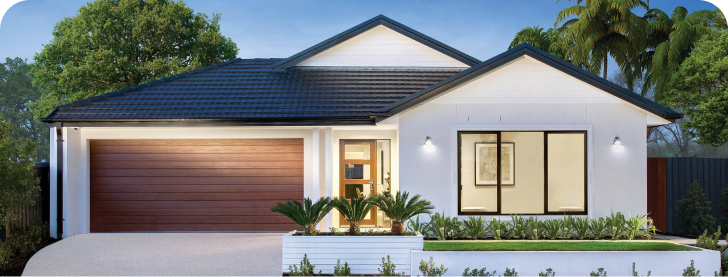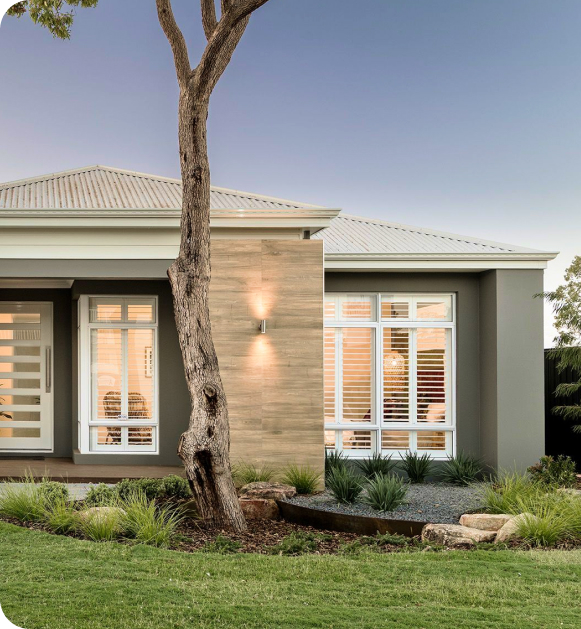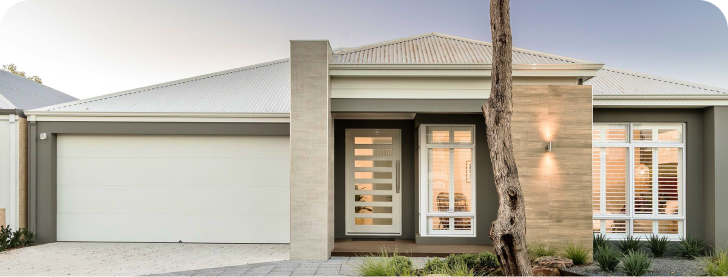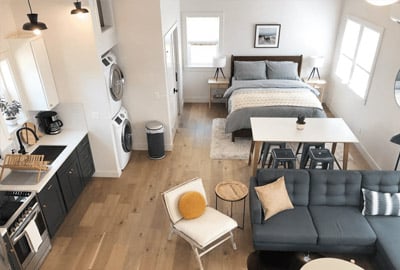
An accessory dwelling unit (ADU) is an investment in an affordable housing project, which not only pays off by improving the quality of life, monetary value of the property, the aesthetic component of your site, and the fulfillment of all ideas about the ideal house but also can bring rental income. Many homeowners think that there is nothing cooler than these factors, but this is not the case.
We can call ADU a unique living space without exaggeration because, in addition to all the special advantages, there is another one, namely, the shared living function. Under one roof of the guest house, a detached or attached ADU property owner can gather all family members so that they live in comfort and safety.
In this ultimate guide, we will tell you what stages the process of creating an ADU for shared living consists of, how to solve the main problems accompanying cohabitation, and also reveal unknown sides of ADU that you have never heard of.
It's worth starting with the fact that the building of accessory dwelling units is already a great way to maximize the use of living space because instead of unused premises, you get, e.g., a modern and technological basement or garage conversions. However, there are also many other ways to optimize the area inside the ADU and each specific room, be it a bedroom or a kitchen. We identify the three most effective methods.
Properly managing each square footage is an art because a well-designed layout will give you plenty of functional benefits. In particular, if you remove bulky partitions and barriers, you will visually expand your property, permit more natural light to penetrate, create an aesthetically attractive atmosphere, and, most importantly, get access to mobility, which will simplify the performance of daily tasks.
Most homeowners organize the things stored in living spaces using extremely outdated options that occupy valuable square feet. Instead of bulky cabinets, homeowners can install floating shelves and vertical cabinets, as well as use the space on the walls. However, the best option with which you can maximize space is to pay attention to hidden areas, e.g., under the bed in the bedroom, under the kitchen sink, behind the bathroom door, or under the stairs, where you can place almost everything.
Surely, each of us has seen videos on the Internet where people using multifunctional furniture make a fully practical living space from an extremely small accessory dwelling unit. You can follow the same principles; that is, instead of slow-moving furniture, you can purchase, for example, a coffee table with a storage compartment, a transformer bed, organizer racks, and much more.
Overall, with the help of one of these methods, you can make quite comfortable and functional ADUs out of small spaces, and if we are talking about big plans in the garage or basement, then you can apply all tactics to achieve the highest level of space efficiency.
The most important distinguishing feature of the accessory dwelling unit lies in the fact that several families can live on the same territory, but no one will complain about not having enough space because ADU design assumes the presence of communal rooms.
The standard ADU construction plan includes four similar living areas:
Someone may say that there is no bathroom on this list. However, ADU development standards assume the presence of two bathrooms to avoid uncomfortable and embarrassing situations or queues in the bathroom both in multi and single-family spaces.
Many homeowners are afraid of the prospect of uniting a large number of people under one roof because this can cause extremely uncomfortable moments. On the one hand, constant communication is good; on the other hand, every person needs personal time without prying eyes. In this issue, among all the peculiar properties of ADU design, one can distinguish, namely, the complete preservation of privacy and personal boundaries. You can achieve this effect in several ways. Firstly, during the building process, create a separate room for each family member, and by the way, such a decision will have a very positive impact on property value. Secondly, dividing the space into zones using walls, however, can lead to limited mobility, which is highly undesirable if a person with disabilities lives in your ADU.
Finally, the option that started with a life hack on YouTube and now is the most popular is the installation of a portable additional structure, e.g., partitions, screens, or shelving, which you can arrange in a room and divide into zones. On par with this, you can customize these structures and add style to the living room.
Very often, when people hear about flexible space, they interpret the term in their own way, because almost nowhere can you find the definition of this term. In reality, flexible space means an area that adapts easily to changing needs. For example, you have a basement conversion in the format of a living room with a fireplace and a table football, but suddenly guests come to you, and in order not to look for a place for them, you can use a couple of simple changes to transform the living room into a bedroom. In general, accessory dwelling units are flexible if they have at least one transformer room that can serve several purposes under the same roof. The main tool in changing additional living space is multifunctional furniture, behind which stands the future.
Communication with loved ones is good, but it is always important to maintain a balance between private and public life, at least to think about something alone. From this point of view, all the same rules and recommendations apply, which we clarified above. However, it is crucial to say that among all the ADU variants, there is no better option in terms of maintaining privacy than a detached ADU in the backyard cottage or guest house format, which stands at a distance from the primary residence.
During the construction of ADU, people tend to project their own space under their own needs, and when their children or age-related parents move into the house, it turns out that ADU design does not fully meet their demands, especially in the aspect of security. To save money in the future and not spend it on renovation, we recommend homeowners opt for incorporating universal design features into their extra living space.
The following features of accessibility of living space are the most important:
On the whole, of course, these were only the most popular options and a more detailed list of accessibility techniques you can discuss, firstly, with your general contractor and, secondly, with people who will live in ADU to learn firsthand about preferences and needs.
In many cities, from San Francisco to San Diego, housing units with sustainable design are gaining huge popularity because taking care of nature is one of the priorities of humanity. You can also follow this trend, which consists in reducing the energy consumption of existing utilities and switching to solar and photovoltaic systems, installing green walls in the yard, using environmentally friendly materials in the building process, as well as installing filters to save water. In practice, all these methods make ecology free from pollution and life more practical.
Many homeowners strive to unite representatives of different generations under one roof because, from all sides, this is a profitable solution. Children and teenagers gain experience from their elders, elderly people do not feel lonely, and communication with loved ones prolongs their lives. In principle, if you follow the rule that there is nothing more important than family, then there are all reasons to live in the same territory. Nevertheless, there is a big barrier, as the single-family house is not suitable for these purposes because all the basics of privacy of personal space will be violated.
In contrast to this scenario detached ADU or granny flat is ideal for this purpose, as well as ADU, which is attached to the main house if it has a separate entrance. This new construction in your backyard will unite the family while not disrupting the quality of life, which is critically important for people of any age. However, detached ADU development has special regulations that you should follow to avoid large fines.
Technologies are an integral part of modern ADU, and we can recall many accessories that simplify everyday life, but among all, the Smart Home system stands out as the most advanced techno-system. A smart Home can help you with everyday tasks, can come to the rescue in medical and emergency situations, e.g., remind you about taking pills or call for help, and assists in joint entertainment since a Smart Home can pick up a movie or a musical composition based on common preferences, as well as simplify communication and reliably protects your housing units. If we consider each part of our life separately, then it will turn out that a Smart Home fits perfectly into each component.

One of the initial messages of the creation of ADU was, among other things, the unification of people with similar destinies, e.g., co-living communities of war veterans or age-related people. Over time, this format has taken root, and today, ADU is a very popular option among homeowners. Once again, we emphasize that ADU for shared living is an invaluable exchange of experience, communication with loved ones, a wonderful and fun pastime in a functional and technological living space, as well as mutual assistance in performing most tasks from various spheres, from study problems to household issues. From a material point of view, this type of ADU is also beneficial, since the price of your property will increase by tens or even hundreds of thousands of dollars.
ADUs for shared living differ in structure from other types, so local authorities apply special legal formulations for them, and they vary depending on the city. Nevertheless, many municipalities most often pay attention to zoning regulations, height standards, the correctness of the design of the parking area, and safety measures of life support systems. We recommend discussing the rest of the rules with a lawyer.
The final cost of ADU for shared living relies on three aspects, in particular, the area of ADU, the complexity of construction, and additional features. Nevertheless, we can say that separate accessory dwelling units, e.g., carriage houses, guest houses, or granny flats, will cost more than ADUs that are attached to the primary house, such as garage or basement conversions.
The advantages of such housing options as ADUs for shared living are incalculable because it implies an increase in the monetary value of the property, the possibility of intergenerational communication, mutual assistance in performing household duties, and fun pastime, as well as they can serve as housing for both young and old people and much more.
